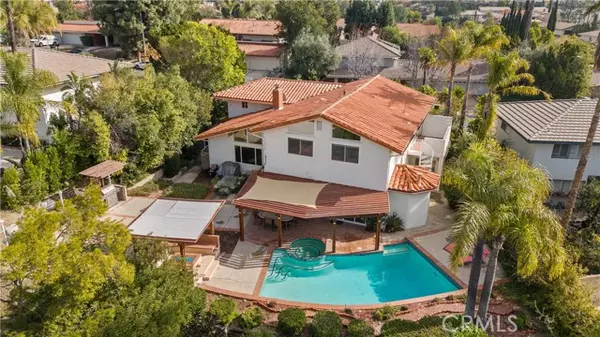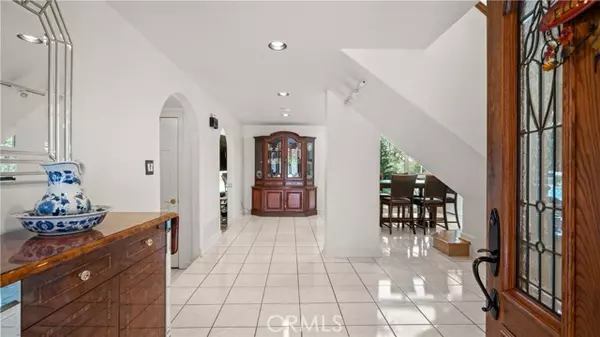For more information regarding the value of a property, please contact us for a free consultation.
Key Details
Sold Price $1,340,000
Property Type Single Family Home
Sub Type Detached
Listing Status Sold
Purchase Type For Sale
Square Footage 2,856 sqft
Price per Sqft $469
MLS Listing ID SR24010618
Sold Date 02/13/24
Style Detached
Bedrooms 4
Full Baths 3
HOA Y/N No
Year Built 1969
Lot Size 0.359 Acres
Acres 0.3592
Property Description
Absolutely gorgeous 4 Bedrooms, 3 Bathrooms, 2,856 Sq.Ft. of Living Space, with a 3 Car Garage, on a 15,642 Sq.Ft. Lot with pool and view! Double door entry leads you into the first level with a dining room, light and bright family room with smooth ceilings, recessed lighting, sliding doors out to the backyard, and is open to the kitchen. The kitchen features upgraded granite countertops, upgraded cabinets, wine fridge, stainless steel appliances including a Kitchen Aid gas stove and oven, built-in microwave, Bosch dishwasher, stainless steel farm sink, and bay window! Expanded 4th Bedroom (with built-ins) is downstairs and is perfect for an office or second master bedroom. Remodeled downstairs bathroom with shower and access to outside (perfect for going in and out to the pool). Elegant formal living room with fireplace, vaulted ceiling, recessed lighting, and view to the backyard. Stunning Master suite with wet bar, vaulted ceilings, ceiling fan, balcony with spiral staircase, expanded bathroom area with tons of cabinets and drawers, and two walk-in closets. Master bathroom with two separate sink areas, shower and separate tub. Spectacular backyard with patio cover, pool and spa, gas fire pit with built-in seating, BBQ area, and view to the West perfect for beautiful sunsets!
Absolutely gorgeous 4 Bedrooms, 3 Bathrooms, 2,856 Sq.Ft. of Living Space, with a 3 Car Garage, on a 15,642 Sq.Ft. Lot with pool and view! Double door entry leads you into the first level with a dining room, light and bright family room with smooth ceilings, recessed lighting, sliding doors out to the backyard, and is open to the kitchen. The kitchen features upgraded granite countertops, upgraded cabinets, wine fridge, stainless steel appliances including a Kitchen Aid gas stove and oven, built-in microwave, Bosch dishwasher, stainless steel farm sink, and bay window! Expanded 4th Bedroom (with built-ins) is downstairs and is perfect for an office or second master bedroom. Remodeled downstairs bathroom with shower and access to outside (perfect for going in and out to the pool). Elegant formal living room with fireplace, vaulted ceiling, recessed lighting, and view to the backyard. Stunning Master suite with wet bar, vaulted ceilings, ceiling fan, balcony with spiral staircase, expanded bathroom area with tons of cabinets and drawers, and two walk-in closets. Master bathroom with two separate sink areas, shower and separate tub. Spectacular backyard with patio cover, pool and spa, gas fire pit with built-in seating, BBQ area, and view to the West perfect for beautiful sunsets!
Location
State CA
County Los Angeles
Area Porter Ranch (91326)
Zoning LARE11
Interior
Cooling Central Forced Air
Fireplaces Type FP in Living Room
Laundry Garage
Exterior
Garage Spaces 3.0
Pool Private
View Mountains/Hills, Neighborhood, City Lights
Total Parking Spaces 3
Building
Lot Description Curbs
Story 2
Sewer Public Sewer
Water Public
Level or Stories 2 Story
Others
Monthly Total Fees $50
Acceptable Financing Cash To New Loan
Listing Terms Cash To New Loan
Special Listing Condition Standard
Read Less Info
Want to know what your home might be worth? Contact us for a FREE valuation!

Our team is ready to help you sell your home for the highest possible price ASAP

Bought with Carmen Martinez • Carmen Martinez, BROKER
“If you're looking for a dedicated and knowledgeable real estate professional who will go above and beyond to help you achieve your goals, I'm here to serve you. Contact me today to learn more about how he can assist you with all your real estate needs.”
GET MORE INFORMATION




