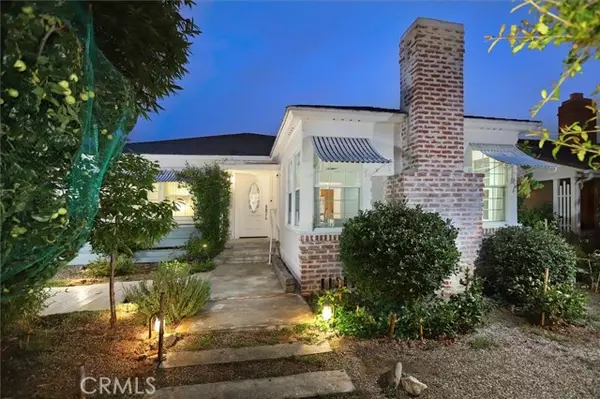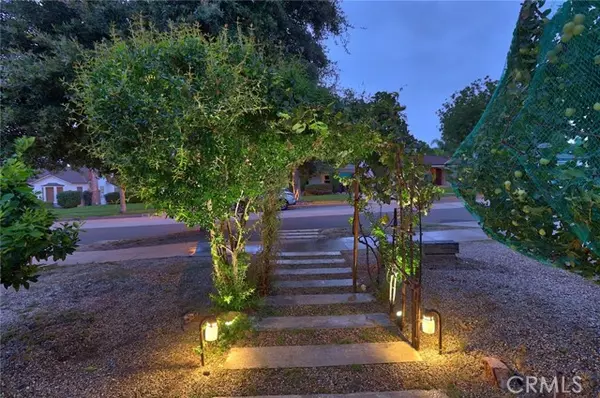For more information regarding the value of a property, please contact us for a free consultation.
Key Details
Sold Price $1,275,000
Property Type Single Family Home
Sub Type Detached
Listing Status Sold
Purchase Type For Sale
Square Footage 1,523 sqft
Price per Sqft $837
MLS Listing ID GD24019954
Sold Date 04/02/24
Style Detached
Bedrooms 2
Full Baths 2
HOA Y/N No
Year Built 1939
Lot Size 6,262 Sqft
Acres 0.1438
Property Description
Located in one of the most desirable neighborhoods of Northwest Glendale, this charming 91202 home is turnkey, featuring 2 Bedrooms + Den and 2 Baths. Light and bright floor plan with 1,500 + sqft of living space. The spacious living room with a cozy fireplace has an abundance of natural light coming in from the windows. Formal dining with gleaming hardwood floors. Kitchen w/ granite counter tops, ample storage, tile floors and adjacent laundry room with stackable washer/dryer. A private enclosed yard with built-in wood fired oven and waterfall fountain make this home perfect for entertaining. In addition there is a vegetable garden along with multiple mature fruit trees including orange, lemon, fig, pomegranate, appple, apricot and peach. Other features include central heat and air, copper plumbing, hardwood floors, recessed lighting, and a detached garage an ideal space for a potential ADU. Conveniently located close to schools, shopping and freeways. MUST SEE !!!
Located in one of the most desirable neighborhoods of Northwest Glendale, this charming 91202 home is turnkey, featuring 2 Bedrooms + Den and 2 Baths. Light and bright floor plan with 1,500 + sqft of living space. The spacious living room with a cozy fireplace has an abundance of natural light coming in from the windows. Formal dining with gleaming hardwood floors. Kitchen w/ granite counter tops, ample storage, tile floors and adjacent laundry room with stackable washer/dryer. A private enclosed yard with built-in wood fired oven and waterfall fountain make this home perfect for entertaining. In addition there is a vegetable garden along with multiple mature fruit trees including orange, lemon, fig, pomegranate, appple, apricot and peach. Other features include central heat and air, copper plumbing, hardwood floors, recessed lighting, and a detached garage an ideal space for a potential ADU. Conveniently located close to schools, shopping and freeways. MUST SEE !!!
Location
State CA
County Los Angeles
Area Glendale (91202)
Zoning GLR1YY
Interior
Interior Features Recessed Lighting, Stone Counters
Cooling Central Forced Air
Flooring Wood
Fireplaces Type FP in Living Room
Equipment Refrigerator, Gas Oven, Gas Range
Appliance Refrigerator, Gas Oven, Gas Range
Laundry Laundry Room, Inside
Exterior
Garage Spaces 2.0
Total Parking Spaces 2
Building
Lot Description Sidewalks
Story 1
Lot Size Range 4000-7499 SF
Sewer Public Sewer
Water Public
Level or Stories 1 Story
Others
Monthly Total Fees $21
Acceptable Financing Cash, Conventional, Cash To New Loan
Listing Terms Cash, Conventional, Cash To New Loan
Special Listing Condition Standard
Read Less Info
Want to know what your home might be worth? Contact us for a FREE valuation!

Our team is ready to help you sell your home for the highest possible price ASAP

Bought with Kathy Tellez • Real Brokerage Technologies, Inc.
“If you're looking for a dedicated and knowledgeable real estate professional who will go above and beyond to help you achieve your goals, I'm here to serve you. Contact me today to learn more about how he can assist you with all your real estate needs.”
GET MORE INFORMATION




