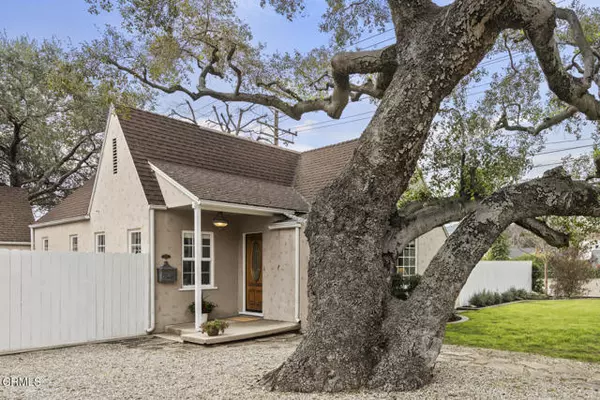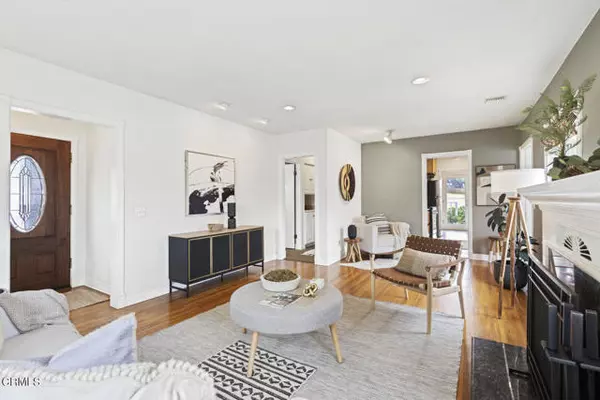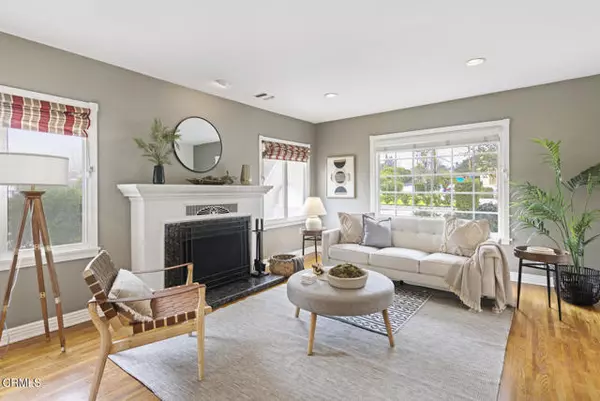For more information regarding the value of a property, please contact us for a free consultation.
Key Details
Sold Price $1,100,000
Property Type Single Family Home
Sub Type Detached
Listing Status Sold
Purchase Type For Sale
Square Footage 1,024 sqft
Price per Sqft $1,074
MLS Listing ID P1-16714
Sold Date 04/10/24
Style Detached
Bedrooms 2
Full Baths 1
Construction Status Updated/Remodeled
HOA Y/N No
Year Built 1928
Lot Size 7,600 Sqft
Acres 0.1745
Property Description
Tucked into a Verdugo Woodlands West cul-d-sac, this updated English Tudor Cottage is full of charm and warmth, while still just minutes from Montrose Village, Whole Foods, Oakmont Country Club and Glendale Sports Complex. Retaining the vintage character of 1928 with its crafted wood decorative fireplace, hardwood floors, architectural door frames and baseboards, and a romantic dining room filled with light, it also features a generous living room able to accommodate multiple sitting areas, including recessed lighting and a quaint entry hall to transition guests from the covered porch into the living room. The updated kitchen has granite countertops, wood cabinetry with many pull-out shelves, new built-in microwave, stainless appliances, recessed lighting, and a double sink with views to the covered entertaining patio and the Verdugo Mountains beyond. A highlight of the house is its delightful storybook dining room bathed in light from 3 sides, period style built-in cabinetry and wainscotting, a work-from-home desk with views of the mountains and a charming french door entry to the entertaining patio outside. The two generously sized bedrooms have large wall length closets and share an updated spa-like granite and stone tile bathroom that features double sinks, large tub, body-wash shower fixtures and built in floor to ceiling cabinetry. The large dining size covered patio is perfect for evenings of reading, entertaining and enjoying the Southern California weather, while the wrap-around grassy, tree canopied yard can be reinvented to create gardens or a play area. Forced a
Tucked into a Verdugo Woodlands West cul-d-sac, this updated English Tudor Cottage is full of charm and warmth, while still just minutes from Montrose Village, Whole Foods, Oakmont Country Club and Glendale Sports Complex. Retaining the vintage character of 1928 with its crafted wood decorative fireplace, hardwood floors, architectural door frames and baseboards, and a romantic dining room filled with light, it also features a generous living room able to accommodate multiple sitting areas, including recessed lighting and a quaint entry hall to transition guests from the covered porch into the living room. The updated kitchen has granite countertops, wood cabinetry with many pull-out shelves, new built-in microwave, stainless appliances, recessed lighting, and a double sink with views to the covered entertaining patio and the Verdugo Mountains beyond. A highlight of the house is its delightful storybook dining room bathed in light from 3 sides, period style built-in cabinetry and wainscotting, a work-from-home desk with views of the mountains and a charming french door entry to the entertaining patio outside. The two generously sized bedrooms have large wall length closets and share an updated spa-like granite and stone tile bathroom that features double sinks, large tub, body-wash shower fixtures and built in floor to ceiling cabinetry. The large dining size covered patio is perfect for evenings of reading, entertaining and enjoying the Southern California weather, while the wrap-around grassy, tree canopied yard can be reinvented to create gardens or a play area. Forced air heat and central air, as well as a kitchen-adjacent separate laundry/storage room with access to the backyard, plus an original 1 car garage that has ADU, office or workshop possibilities upon verification with the city, all provide great conveniences. The Verdugo Woodlands West setting has a storied history and charm all its own, while this home is only about 2 miles to the 134 and 2 freeways, and closer to hiking, biking and shopping. Downtown Los Angeles, trendy Silverlake, Highland Park and Atwater Village are all 10 miles or closer. The stellar location of this move-in ready storybook character home makes it an excellent opportunity and is ready and waiting for its next chapter!
Location
State CA
County Los Angeles
Area Glendale (91208)
Interior
Cooling Central Forced Air
Flooring Wood
Fireplaces Type Decorative
Equipment Dishwasher, Dryer, Microwave, Refrigerator, Washer, Gas Range
Appliance Dishwasher, Dryer, Microwave, Refrigerator, Washer, Gas Range
Laundry Laundry Room
Exterior
Garage Spaces 1.0
Utilities Available Sewer Connected
View Mountains/Hills
Roof Type Composition
Total Parking Spaces 1
Building
Story 1
Lot Size Range 7500-10889 SF
Sewer Public Sewer, Sewer Paid
Water Public
Architectural Style Tudor/French Normandy
Level or Stories 1 Story
Construction Status Updated/Remodeled
Others
Acceptable Financing Cash To New Loan
Listing Terms Cash To New Loan
Special Listing Condition Standard
Read Less Info
Want to know what your home might be worth? Contact us for a FREE valuation!

Our team is ready to help you sell your home for the highest possible price ASAP

Bought with Marcille Dilsaver-Hughes • Berkshire Hathaway HomeServices California Properties
“If you're looking for a dedicated and knowledgeable real estate professional who will go above and beyond to help you achieve your goals, I'm here to serve you. Contact me today to learn more about how he can assist you with all your real estate needs.”
GET MORE INFORMATION




