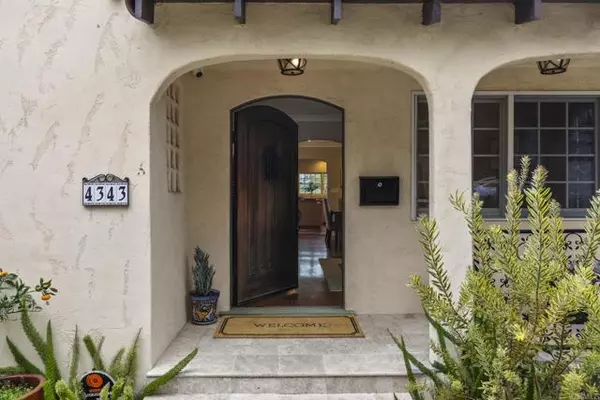For more information regarding the value of a property, please contact us for a free consultation.
Key Details
Sold Price $1,890,000
Property Type Single Family Home
Sub Type Detached
Listing Status Sold
Purchase Type For Sale
Square Footage 2,148 sqft
Price per Sqft $879
MLS Listing ID NDP2401725
Sold Date 04/15/24
Style Detached
Bedrooms 3
Full Baths 2
Half Baths 1
Construction Status Updated/Remodeled
HOA Y/N No
Year Built 1935
Lot Size 4,600 Sqft
Acres 0.1056
Property Description
Welcome home to this timeless 1930s Spanish Colonial Revival home located on an idyllic tree-lined street in one of the most coveted pockets of North Mission Hills, just blocks from neighborhood parks, shops, restaurants, and more! This charming home enjoys a versatile, reversed floorplan that includes a formal living room, dining room, and spacious kitchen with island and balcony on the main level, plus an additional informal living room on the lower level that features custom built-ins and a wall of French doors that open to the spacious backyard. The main level also includes the spacious primary suite with two walk-in closets and a beautifully renovated en-suite bathroom, plus an additional bedroom and a half-bath for guests. The lower level includes a secondary primary suite with a walk-in closet and newly updated bathroom, as well as an office, a 200+ wine cellar, a laundry room, and multiple walk-in closets and storage rooms. While the home's classic Spanish architecture is oozing with old-world charm, the interior is much more catered to modern living, with amenities like central HVAC, built-in speakers, a security system with hardwired cameras, and top-of-the-line appliances. Enjoy San Diego's quintessential indoor-outdoor lifestyle with multiple rooms that provide access to the front and back porches, the spacious balcony, and the lushly landscaped front and back yards with outdoor living spaces, low-maintenance plants and turf, sprinkler systems and drainage. The home also features an attached one-car garage with back-door access to the kitchen from the balcony, a
Welcome home to this timeless 1930s Spanish Colonial Revival home located on an idyllic tree-lined street in one of the most coveted pockets of North Mission Hills, just blocks from neighborhood parks, shops, restaurants, and more! This charming home enjoys a versatile, reversed floorplan that includes a formal living room, dining room, and spacious kitchen with island and balcony on the main level, plus an additional informal living room on the lower level that features custom built-ins and a wall of French doors that open to the spacious backyard. The main level also includes the spacious primary suite with two walk-in closets and a beautifully renovated en-suite bathroom, plus an additional bedroom and a half-bath for guests. The lower level includes a secondary primary suite with a walk-in closet and newly updated bathroom, as well as an office, a 200+ wine cellar, a laundry room, and multiple walk-in closets and storage rooms. While the home's classic Spanish architecture is oozing with old-world charm, the interior is much more catered to modern living, with amenities like central HVAC, built-in speakers, a security system with hardwired cameras, and top-of-the-line appliances. Enjoy San Diego's quintessential indoor-outdoor lifestyle with multiple rooms that provide access to the front and back porches, the spacious balcony, and the lushly landscaped front and back yards with outdoor living spaces, low-maintenance plants and turf, sprinkler systems and drainage. The home also features an attached one-car garage with back-door access to the kitchen from the balcony, as well as an additional covered parking space on the driveway. Offering a perfect blend of historic and modern living, this classic Spanish jewel box is sure to make a lasting impression!
Location
State CA
County San Diego
Area Mission Hills (92103)
Zoning R-1:SINGLE
Interior
Interior Features Dry Bar, Recessed Lighting
Heating Natural Gas
Cooling Central Forced Air
Flooring Stone, Tile, Wood
Fireplaces Type N/K, Other/Remarks
Equipment Dishwasher, Disposal, Dryer, Microwave, Refrigerator, Washer, 6 Burner Stove, Convection Oven, Double Oven, Freezer, Gas Stove, Ice Maker, Vented Exhaust Fan, Water Line to Refr, Gas Cooking
Appliance Dishwasher, Disposal, Dryer, Microwave, Refrigerator, Washer, 6 Burner Stove, Convection Oven, Double Oven, Freezer, Gas Stove, Ice Maker, Vented Exhaust Fan, Water Line to Refr, Gas Cooking
Laundry Laundry Room, Inside
Exterior
Exterior Feature Stucco
Parking Features Garage, Garage - Single Door
Garage Spaces 1.0
Fence Privacy, Wood
Utilities Available Cable Available, Electricity Connected
View Peek-A-Boo
Roof Type Flat,Spanish Tile
Total Parking Spaces 3
Building
Lot Description Easement Access, Sidewalks, Landscaped, Sprinklers In Front, Sprinklers In Rear
Story 2
Lot Size Range 4000-7499 SF
Sewer Public Sewer
Water Public
Architectural Style Mediterranean/Spanish
Level or Stories 2 Story
Construction Status Updated/Remodeled
Schools
Elementary Schools San Diego Unified School District
Middle Schools San Diego Unified School District
High Schools San Diego Unified School District
Others
Acceptable Financing Cash, Conventional, Exchange, Submit
Listing Terms Cash, Conventional, Exchange, Submit
Read Less Info
Want to know what your home might be worth? Contact us for a FREE valuation!

Our team is ready to help you sell your home for the highest possible price ASAP

Bought with Jonathan Schneeweiss • Schneeweiss Properties
“If you're looking for a dedicated and knowledgeable real estate professional who will go above and beyond to help you achieve your goals, I'm here to serve you. Contact me today to learn more about how he can assist you with all your real estate needs.”
GET MORE INFORMATION




