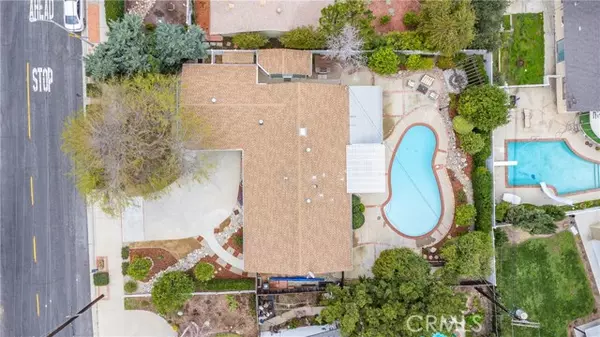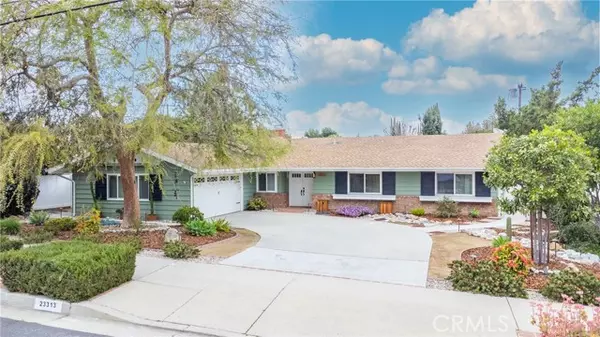For more information regarding the value of a property, please contact us for a free consultation.
Key Details
Sold Price $1,200,000
Property Type Single Family Home
Sub Type Detached
Listing Status Sold
Purchase Type For Sale
Square Footage 1,860 sqft
Price per Sqft $645
MLS Listing ID SR24043424
Sold Date 04/19/24
Style Detached
Bedrooms 3
Full Baths 2
Construction Status Turnkey
HOA Y/N No
Year Built 1962
Lot Size 0.251 Acres
Acres 0.2512
Property Description
Step into your haven of tranquility and style! With inviting curb appeal, this three-bedroom, two-bath single-story, classic ranch-style pool home has an abundance of warmth and character, with every detail lovingly cared for. The spacious open-concept layout features high vaulted ceilings, adding to the sense of openness and grandeur, while rich, wood-like laminate flooring and large windows and sliders throughout invite an abundance of natural light. The living space centers around a stunning floor-to-ceiling wrap-around brick fireplace, perfect for cozy evenings with loved ones. The fully remodeled kitchen is a chef's delight, complete with an eat-at counter and modern appliances. Adjacent to the kitchen, the dining area flows into the open space, ideal for entertaining. The primary bedroom is a private sanctuary with a backyard view and access, its roomy ensuite bathroom includes double showers. The crowning glory of this unique property is the expansive backyard oasis complete with a large, remodeled pool, covered patio, pergolas, and fountain all cocooned by mature trees, shrubs, and blooming flowers. The varied features of the drought tolerant landscaping include warm garden lighting and dry creek beds flowing through natural surroundings adding to feeling of being away from it all. An entertainer's dream come true! Located in an area renowned for its award-winning schools and close-knit community, this home offers convenience, luxury, stunning aesthetics, and also practicality with automatic drain pumps, solar tubes, new insulated HVAC ducting and attic insulation,
Step into your haven of tranquility and style! With inviting curb appeal, this three-bedroom, two-bath single-story, classic ranch-style pool home has an abundance of warmth and character, with every detail lovingly cared for. The spacious open-concept layout features high vaulted ceilings, adding to the sense of openness and grandeur, while rich, wood-like laminate flooring and large windows and sliders throughout invite an abundance of natural light. The living space centers around a stunning floor-to-ceiling wrap-around brick fireplace, perfect for cozy evenings with loved ones. The fully remodeled kitchen is a chef's delight, complete with an eat-at counter and modern appliances. Adjacent to the kitchen, the dining area flows into the open space, ideal for entertaining. The primary bedroom is a private sanctuary with a backyard view and access, its roomy ensuite bathroom includes double showers. The crowning glory of this unique property is the expansive backyard oasis complete with a large, remodeled pool, covered patio, pergolas, and fountain all cocooned by mature trees, shrubs, and blooming flowers. The varied features of the drought tolerant landscaping include warm garden lighting and dry creek beds flowing through natural surroundings adding to feeling of being away from it all. An entertainer's dream come true! Located in an area renowned for its award-winning schools and close-knit community, this home offers convenience, luxury, stunning aesthetics, and also practicality with automatic drain pumps, solar tubes, new insulated HVAC ducting and attic insulation, recently upgraded water heater, and upgraded sewer line to the street. Two large sheds for storage will keep the attached finished 2-car garage clutter-free. With the perfect blend of charm, character, and artistic flair, this home is an opportunity to experience the best of California living! Don't miss it!
Location
State CA
County Los Angeles
Area Canoga Park (91304)
Zoning LARE11
Interior
Cooling Central Forced Air
Fireplaces Type FP in Family Room, Gas, Gas Starter
Equipment Dishwasher, Disposal, Microwave, Freezer, Gas Range
Appliance Dishwasher, Disposal, Microwave, Freezer, Gas Range
Laundry Laundry Room
Exterior
Parking Features Garage - Two Door, Garage Door Opener
Garage Spaces 2.0
Pool Below Ground, Private, Heated
View Mountains/Hills
Total Parking Spaces 2
Building
Lot Description Sidewalks
Story 1
Sewer Public Sewer
Water Public
Architectural Style Ranch, Traditional
Level or Stories 1 Story
Construction Status Turnkey
Others
Monthly Total Fees $41
Acceptable Financing Cash, Conventional, FHA, VA, Cash To New Loan
Listing Terms Cash, Conventional, FHA, VA, Cash To New Loan
Special Listing Condition Standard
Read Less Info
Want to know what your home might be worth? Contact us for a FREE valuation!

Our team is ready to help you sell your home for the highest possible price ASAP

Bought with Suzan Kozman • Pinnacle Estate Properties, Inc.
“If you're looking for a dedicated and knowledgeable real estate professional who will go above and beyond to help you achieve your goals, I'm here to serve you. Contact me today to learn more about how he can assist you with all your real estate needs.”
GET MORE INFORMATION




