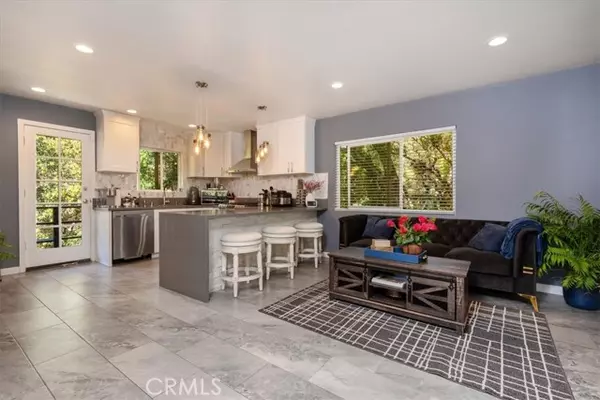For more information regarding the value of a property, please contact us for a free consultation.
Key Details
Sold Price $1,300,000
Property Type Single Family Home
Sub Type Detached
Listing Status Sold
Purchase Type For Sale
Square Footage 1,424 sqft
Price per Sqft $912
MLS Listing ID GD24054192
Sold Date 04/30/24
Style Detached
Bedrooms 2
Full Baths 3
HOA Y/N No
Year Built 1963
Lot Size 10,003 Sqft
Acres 0.2296
Property Description
Nestled on a private cul-de-sace, this spacious 2 bedroom, 2.5 bath home with 1,424 sq.ft. on a 10,000 sq.ft. lot built in 1963 is a quintessential mid-century home in the hills of Glendale. The entry level features great room style family room and dining area surrounded by windows, a large balcony overlooking the Oak Trees and expansive land, and a stylish stacked stone fireplace. The formal living room with views and deck features recessed lighting, and wood style flooring. The kitchen with its peninsula countertop of beautiful grey quartz, cool white cabinetry, elegant backsplash, stainless steel appliances, and an eat-in counter at the peninsula make this a dream kitchen for everyday cooking and the perfect setting for entertaining dinner parties at home. The lower level with wide plank wood style floors features the bedrooms. The primary bedroom opens to the expansive balcony with gorgeous views and comes with a chic en-suite bathroom styled with fossilized quartz counters, dual-sinks, large spa-like shower frameless glass, and highlighted by the large walk-in closet for the most extensive wardrobes. The second bedroom with views also offers an en-suite bathroom, spacious closet, and a balcony with the relaxing and peaceful views of the property and convenient access to the backyard. Relish in the abundance of natural light and views of the surrounding canyon and mature oak trees from every room of the home, being just minutes from some of the most vibrant and dynamic areas of Los Angeles. With multiple balconies at the back of the home the indoor/outdoor lifestyle can
Nestled on a private cul-de-sace, this spacious 2 bedroom, 2.5 bath home with 1,424 sq.ft. on a 10,000 sq.ft. lot built in 1963 is a quintessential mid-century home in the hills of Glendale. The entry level features great room style family room and dining area surrounded by windows, a large balcony overlooking the Oak Trees and expansive land, and a stylish stacked stone fireplace. The formal living room with views and deck features recessed lighting, and wood style flooring. The kitchen with its peninsula countertop of beautiful grey quartz, cool white cabinetry, elegant backsplash, stainless steel appliances, and an eat-in counter at the peninsula make this a dream kitchen for everyday cooking and the perfect setting for entertaining dinner parties at home. The lower level with wide plank wood style floors features the bedrooms. The primary bedroom opens to the expansive balcony with gorgeous views and comes with a chic en-suite bathroom styled with fossilized quartz counters, dual-sinks, large spa-like shower frameless glass, and highlighted by the large walk-in closet for the most extensive wardrobes. The second bedroom with views also offers an en-suite bathroom, spacious closet, and a balcony with the relaxing and peaceful views of the property and convenient access to the backyard. Relish in the abundance of natural light and views of the surrounding canyon and mature oak trees from every room of the home, being just minutes from some of the most vibrant and dynamic areas of Los Angeles. With multiple balconies at the back of the home the indoor/outdoor lifestyle can be enjoyed all year long under the warm summer skies. Located just moments from the renovated Chevy Chase Country Club, highly regarding schools of Glendale.
Location
State CA
County Los Angeles
Area Glendale (91206)
Zoning GLR1RY
Interior
Interior Features Balcony
Cooling Central Forced Air
Flooring Laminate, Tile
Equipment Dishwasher, Microwave, Gas Oven
Appliance Dishwasher, Microwave, Gas Oven
Laundry Garage
Exterior
Parking Features Garage
Garage Spaces 2.0
Total Parking Spaces 2
Building
Story 2
Lot Size Range 7500-10889 SF
Sewer Public Sewer
Water Public
Architectural Style Contemporary, Ranch
Level or Stories 2 Story
Others
Monthly Total Fees $17
Acceptable Financing Cash, Cash To Existing Loan
Listing Terms Cash, Cash To Existing Loan
Special Listing Condition Standard
Read Less Info
Want to know what your home might be worth? Contact us for a FREE valuation!

Our team is ready to help you sell your home for the highest possible price ASAP

Bought with Sevada Nazarian • Shirvan Realty Group
“If you're looking for a dedicated and knowledgeable real estate professional who will go above and beyond to help you achieve your goals, I'm here to serve you. Contact me today to learn more about how he can assist you with all your real estate needs.”
GET MORE INFORMATION




