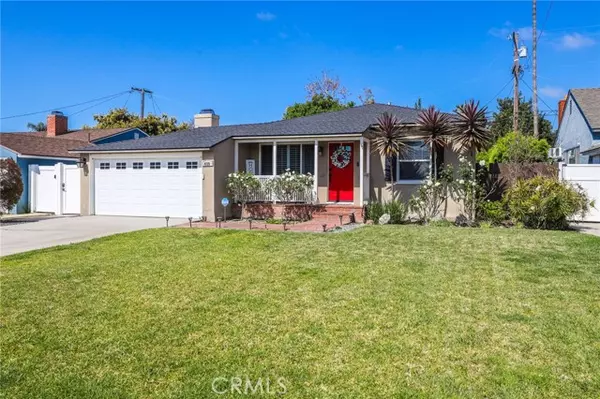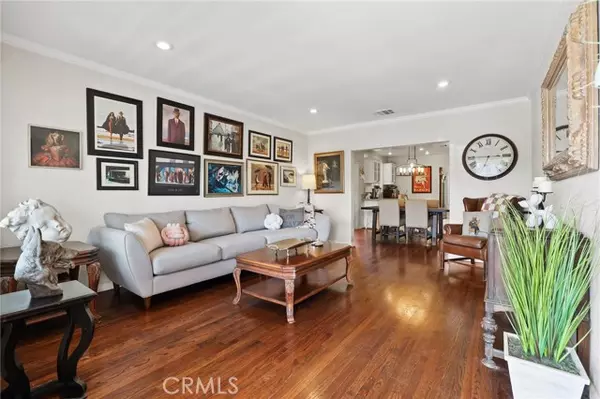For more information regarding the value of a property, please contact us for a free consultation.
Key Details
Sold Price $910,000
Property Type Single Family Home
Sub Type Detached
Listing Status Sold
Purchase Type For Sale
Square Footage 1,341 sqft
Price per Sqft $678
MLS Listing ID OC24083926
Sold Date 05/31/24
Style Detached
Bedrooms 2
Full Baths 1
Half Baths 1
Construction Status Updated/Remodeled
HOA Y/N No
Year Built 1942
Lot Size 6,050 Sqft
Acres 0.1389
Property Description
Welcome home, where the phrase "an entertainer's dream" simply scratches the surface of its allure. Upon entering, you're embraced by an open living room with finished crown molding, sleek smooth ceilings, custom shutters, and recessed lighting. Transitioning seamlessly through the formal living area, you're led into the dining room, which serves as the heart of the home, open to both the kitchen and family area. Here, a spacious six-person table awaits, bathed in the soft glow of dimmable lighting, setting the perfect ambiance for intimate dinners or lively gatherings. Descending from the dining area, you're welcomed into the family room, where attention to detail shines with a bespoke fireplace mantle and natural stone work. This inviting space boasts a fireplace that effortlessly transitions between gas and wood burning, setting the stage for cozy holiday gatherings and warm family moments. Step outside into the meticulously remodeled backyard, where outdoor living reaches new heights. An impressive outdoor kitchen island steals the show, complete with a built-in rotisserie BBQ, "FireMagic" beverage refrigerator, and convenient hand sink, creating the ultimate setting for sun-soaked afternoons with friends and family. Gather around the expansive gas fire-pit under the stars, where late-night conversations and s'mores roasting await. Relax in the covered outdoor living area, an idyllic retreat to catch your favorite sports in HD while basking in the serenity of your lush rose garden and private yard. And with the laundry just steps away from the kitchen, convenience meets
Welcome home, where the phrase "an entertainer's dream" simply scratches the surface of its allure. Upon entering, you're embraced by an open living room with finished crown molding, sleek smooth ceilings, custom shutters, and recessed lighting. Transitioning seamlessly through the formal living area, you're led into the dining room, which serves as the heart of the home, open to both the kitchen and family area. Here, a spacious six-person table awaits, bathed in the soft glow of dimmable lighting, setting the perfect ambiance for intimate dinners or lively gatherings. Descending from the dining area, you're welcomed into the family room, where attention to detail shines with a bespoke fireplace mantle and natural stone work. This inviting space boasts a fireplace that effortlessly transitions between gas and wood burning, setting the stage for cozy holiday gatherings and warm family moments. Step outside into the meticulously remodeled backyard, where outdoor living reaches new heights. An impressive outdoor kitchen island steals the show, complete with a built-in rotisserie BBQ, "FireMagic" beverage refrigerator, and convenient hand sink, creating the ultimate setting for sun-soaked afternoons with friends and family. Gather around the expansive gas fire-pit under the stars, where late-night conversations and s'mores roasting await. Relax in the covered outdoor living area, an idyllic retreat to catch your favorite sports in HD while basking in the serenity of your lush rose garden and private yard. And with the laundry just steps away from the kitchen, convenience meets functionality, offering a complete view of the back lawn. Nestled just moments away from Heartwell Park, this home invites you to experience a lifestyle. Come and see for yourself, and discover the unparalleled charm of this home.
Location
State CA
County Los Angeles
Area Lakewood (90713)
Zoning LKR1YY
Interior
Interior Features Recessed Lighting, Stone Counters
Cooling Central Forced Air
Flooring Tile, Wood
Fireplaces Type FP in Family Room, Fire Pit
Laundry Laundry Room, Inside
Exterior
Parking Features Direct Garage Access, Garage
Garage Spaces 2.0
Fence Other/Remarks, Privacy, Vinyl
View Neighborhood
Total Parking Spaces 2
Building
Lot Description Curbs, Sidewalks, Landscaped
Story 1
Lot Size Range 4000-7499 SF
Sewer Public Sewer
Water Public
Level or Stories 1 Story
Construction Status Updated/Remodeled
Others
Monthly Total Fees $50
Acceptable Financing Cash, Cash To New Loan, Submit
Listing Terms Cash, Cash To New Loan, Submit
Special Listing Condition Standard
Read Less Info
Want to know what your home might be worth? Contact us for a FREE valuation!

Our team is ready to help you sell your home for the highest possible price ASAP

Bought with Edgar Morales • Homesmart Evergreen Realty
“If you're looking for a dedicated and knowledgeable real estate professional who will go above and beyond to help you achieve your goals, I'm here to serve you. Contact me today to learn more about how he can assist you with all your real estate needs.”
GET MORE INFORMATION



