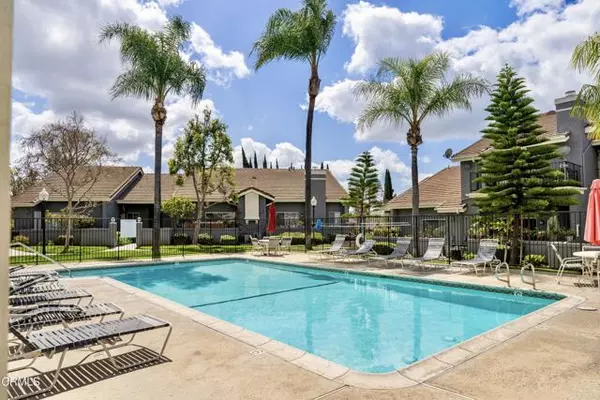For more information regarding the value of a property, please contact us for a free consultation.
Key Details
Sold Price $493,000
Property Type Condo
Listing Status Sold
Purchase Type For Sale
Square Footage 969 sqft
Price per Sqft $508
MLS Listing ID P1-17069
Sold Date 07/16/24
Style All Other Attached
Bedrooms 2
Full Baths 2
HOA Fees $335/mo
HOA Y/N Yes
Year Built 1985
Lot Size 1.048 Acres
Acres 1.048
Lot Dimensions Condominium Dev
Property Description
Welcome to this charming top floor, 2 bedrooms and 2 bathroom condominium located within the beautiful Covina Pines community. You are greeted by a spacious living room with a brick wood burning fireplace and sliding glass door to an East facing balcony with views of the San Gabriel mountains and AM sunrise views. You will be delighted by tranquil sounds of the many fountains found on the nicely landscaped grounds. The living room flows directly into the kitchen and dining area. The kitchen offers stainless steel appliances including a gas burning range, dishwasher and microwave. The dining area provides ample seating options including a breakfast bar. The second balcony is found off of the dining area providing lots of natural light and airiness including sunset views to the West. The master suite is spacious with his and hers closets, a full bathroom with a shower and tub combination and vanity with stone counters. The unit offers a detached one-car garage in addition to an assigned covered parking space adjacent. As an added convenience there are many guest parking spaces available for friends and family to utilize. Additional amenities within the complex include a pool and spa. Come see it all for yourself.
Welcome to this charming top floor, 2 bedrooms and 2 bathroom condominium located within the beautiful Covina Pines community. You are greeted by a spacious living room with a brick wood burning fireplace and sliding glass door to an East facing balcony with views of the San Gabriel mountains and AM sunrise views. You will be delighted by tranquil sounds of the many fountains found on the nicely landscaped grounds. The living room flows directly into the kitchen and dining area. The kitchen offers stainless steel appliances including a gas burning range, dishwasher and microwave. The dining area provides ample seating options including a breakfast bar. The second balcony is found off of the dining area providing lots of natural light and airiness including sunset views to the West. The master suite is spacious with his and hers closets, a full bathroom with a shower and tub combination and vanity with stone counters. The unit offers a detached one-car garage in addition to an assigned covered parking space adjacent. As an added convenience there are many guest parking spaces available for friends and family to utilize. Additional amenities within the complex include a pool and spa. Come see it all for yourself.
Location
State CA
County Los Angeles
Area Covina (91723)
Interior
Interior Features Balcony, Copper Plumbing Full, Living Room Balcony, Living Room Deck Attached, Stone Counters, Tile Counters, Track Lighting, Unfurnished
Cooling Central Forced Air
Flooring Laminate, Linoleum/Vinyl, Tile, Wood
Fireplaces Type FP in Living Room
Equipment Dishwasher, Microwave, Electric Oven, Gas & Electric Range, Gas Range
Appliance Dishwasher, Microwave, Electric Oven, Gas & Electric Range, Gas Range
Laundry Closet Full Sized, Closet Stacked, Kitchen, Inside
Exterior
Exterior Feature Stucco, Frame
Parking Features Assigned, Garage, Garage - Single Door
Garage Spaces 1.0
Fence Electric, Masonry
Pool Below Ground, Association, Gunite
Utilities Available Electricity Connected, Natural Gas Connected, Underground Utilities, Sewer Connected, Water Connected
View Other/Remarks
Roof Type Tile/Clay
Total Parking Spaces 2
Building
Lot Description Sidewalks, Landscaped
Story 1
Sewer Public Sewer
Water Public
Architectural Style Traditional
Level or Stories 1 Story
Others
Monthly Total Fees $335
Acceptable Financing Conventional, Cash To New Loan
Listing Terms Conventional, Cash To New Loan
Special Listing Condition Standard
Read Less Info
Want to know what your home might be worth? Contact us for a FREE valuation!

Our team is ready to help you sell your home for the highest possible price ASAP

Bought with Maricela Quintanilla • Century 21 Masters
“If you're looking for a dedicated and knowledgeable real estate professional who will go above and beyond to help you achieve your goals, I'm here to serve you. Contact me today to learn more about how he can assist you with all your real estate needs.”
GET MORE INFORMATION




