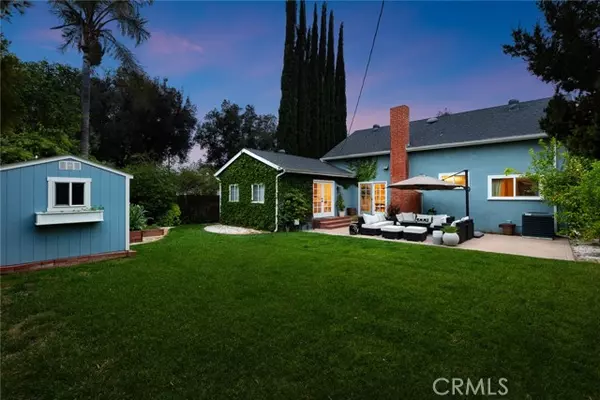For more information regarding the value of a property, please contact us for a free consultation.
Key Details
Sold Price $1,087,500
Property Type Single Family Home
Sub Type Detached
Listing Status Sold
Purchase Type For Sale
Square Footage 1,997 sqft
Price per Sqft $544
MLS Listing ID SR24087711
Sold Date 08/28/24
Style Detached
Bedrooms 4
Full Baths 2
Construction Status Turnkey
HOA Y/N No
Year Built 1958
Lot Size 7,775 Sqft
Acres 0.1785
Property Description
Nestled on a serene street in the heart of West Hills, this charming Cape Cod style home exudes timeless elegance and modern comfort. Boasting a versatile two-story layout, it offers the perfect blend of functionality and sophistication. Mature trees, lush landscape, and a red front door equal stunning curb appeal which is sure to warmly welcome you in. As you step inside, you're greeted by an inviting ambiance, with ample natural light streaming through the windows and doors. This thoughtfully designed floor plan, features two bedrooms located on the main level and two additional bedrooms upstairs as well as a remodeled bathroom on each floor. Entertain with ease in the formal dining room, where gatherings are elevated by the classic charm of the space. Adjacent, the spacious family room beckons relaxation with it's custom built-in cabinetry, while french doors from both rooms seamlessly connect the indoor and outdoor living. The heart of the home lies in the center island kitchen, where updated cabinetry, stainless steel appliances, and Caesarstone countertops create a stylish yet functional space. Enjoy casual meals at the breakfast bar, adding a touch of convenience to your daily routine. Outside, the tranquil rear yard beckons with a concrete patio, endless bright green lawn, above ground jacuzzi, and an insulated storage shed. With plenty of room for a pool, this outdoor oasis is primed for endless enjoyment and relaxation. Conveniently located, this home offers easy access to shopping, dining, and entertainment options, including the nearby amenities of Warner Center
Nestled on a serene street in the heart of West Hills, this charming Cape Cod style home exudes timeless elegance and modern comfort. Boasting a versatile two-story layout, it offers the perfect blend of functionality and sophistication. Mature trees, lush landscape, and a red front door equal stunning curb appeal which is sure to warmly welcome you in. As you step inside, you're greeted by an inviting ambiance, with ample natural light streaming through the windows and doors. This thoughtfully designed floor plan, features two bedrooms located on the main level and two additional bedrooms upstairs as well as a remodeled bathroom on each floor. Entertain with ease in the formal dining room, where gatherings are elevated by the classic charm of the space. Adjacent, the spacious family room beckons relaxation with it's custom built-in cabinetry, while french doors from both rooms seamlessly connect the indoor and outdoor living. The heart of the home lies in the center island kitchen, where updated cabinetry, stainless steel appliances, and Caesarstone countertops create a stylish yet functional space. Enjoy casual meals at the breakfast bar, adding a touch of convenience to your daily routine. Outside, the tranquil rear yard beckons with a concrete patio, endless bright green lawn, above ground jacuzzi, and an insulated storage shed. With plenty of room for a pool, this outdoor oasis is primed for endless enjoyment and relaxation. Conveniently located, this home offers easy access to shopping, dining, and entertainment options, including the nearby amenities of Warner Center including the Westfield Topanga mall and village. Don't miss the opportunity to make this West Hills retreat your own and experience the best of Southern California living!
Location
State CA
County Los Angeles
Area West Hills (91307)
Zoning LARS
Interior
Interior Features Recessed Lighting
Cooling Central Forced Air
Flooring Wood
Equipment Dishwasher, Refrigerator, Freezer, Gas Range
Appliance Dishwasher, Refrigerator, Freezer, Gas Range
Laundry Garage
Exterior
Parking Features Garage
Garage Spaces 2.0
Roof Type Composition
Total Parking Spaces 2
Building
Lot Description Sidewalks, Landscaped
Story 2
Lot Size Range 7500-10889 SF
Sewer Public Sewer
Water Public
Architectural Style Cape Cod
Level or Stories 2 Story
Construction Status Turnkey
Others
Monthly Total Fees $32
Acceptable Financing Cash, Conventional, Cash To New Loan
Listing Terms Cash, Conventional, Cash To New Loan
Special Listing Condition Standard
Read Less Info
Want to know what your home might be worth? Contact us for a FREE valuation!

Our team is ready to help you sell your home for the highest possible price ASAP

Bought with NON LISTED AGENT • NON LISTED OFFICE
“If you're looking for a dedicated and knowledgeable real estate professional who will go above and beyond to help you achieve your goals, I'm here to serve you. Contact me today to learn more about how he can assist you with all your real estate needs.”
GET MORE INFORMATION




