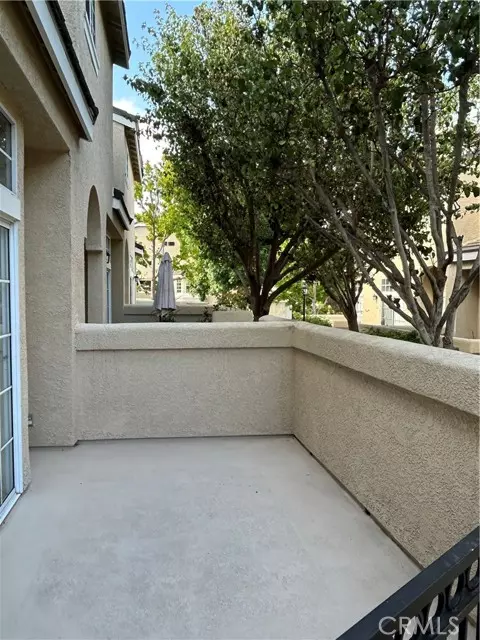For more information regarding the value of a property, please contact us for a free consultation.
Key Details
Sold Price $1,055,000
Property Type Townhouse
Sub Type Townhome
Listing Status Sold
Purchase Type For Sale
Square Footage 1,721 sqft
Price per Sqft $613
MLS Listing ID TR24158309
Sold Date 10/03/24
Style Townhome
Bedrooms 3
Full Baths 2
Half Baths 1
HOA Fees $576/mo
HOA Y/N Yes
Year Built 1989
Lot Size 3.127 Acres
Acres 3.1267
Property Description
Discover the epitome of luxury living in this exclusive, centrally located gated Chatelain Community. Nestled by the Del Amo Mall, top-rated schools, scenic parks, convenient grocery stores, and a variety of restaurantsall within walking distance. Open floor plan with excellent flow. - High ceilings enhanced by skylights. Elegant natural hardwood floors. Wood and plantation shutters throughout. Bright and spacious step-down living room. Formal dining room for entertaining. Large master suite with walk-in closet. Modern custom wall colors throughout. Updated kitchen with granite countertops and ceramic tile flooring. Refurbished cabinets with stylish glass top additions. High-end Kitchen Aid appliances. Dirrect access to 2 spacious garage. Large front porch equipped with natural gas BBQ setup. Impeccably maintained, showcasing excellent condition.Community Amenities: Exclusive clubhouse. Inviting swimming pool. Relaxing Jacuzzi. This home offers a perfect blend of luxury, convenience, and community. Don't miss the opportunity to own this well-maintained unit in an exceptional location.
Discover the epitome of luxury living in this exclusive, centrally located gated Chatelain Community. Nestled by the Del Amo Mall, top-rated schools, scenic parks, convenient grocery stores, and a variety of restaurantsall within walking distance. Open floor plan with excellent flow. - High ceilings enhanced by skylights. Elegant natural hardwood floors. Wood and plantation shutters throughout. Bright and spacious step-down living room. Formal dining room for entertaining. Large master suite with walk-in closet. Modern custom wall colors throughout. Updated kitchen with granite countertops and ceramic tile flooring. Refurbished cabinets with stylish glass top additions. High-end Kitchen Aid appliances. Dirrect access to 2 spacious garage. Large front porch equipped with natural gas BBQ setup. Impeccably maintained, showcasing excellent condition.Community Amenities: Exclusive clubhouse. Inviting swimming pool. Relaxing Jacuzzi. This home offers a perfect blend of luxury, convenience, and community. Don't miss the opportunity to own this well-maintained unit in an exceptional location.
Location
State CA
County Los Angeles
Area Torrance (90503)
Zoning TOPR-MD
Interior
Interior Features Granite Counters, Unfurnished
Fireplaces Type FP in Family Room, Gas
Equipment Disposal, Microwave, Refrigerator, Gas Oven, Gas Range
Appliance Disposal, Microwave, Refrigerator, Gas Oven, Gas Range
Laundry Garage
Exterior
Garage Spaces 2.0
Pool Community/Common
Roof Type Tile/Clay
Total Parking Spaces 2
Building
Lot Description Sidewalks
Story 2
Sewer Sewer Paid
Water Public
Level or Stories 2 Story
Others
Monthly Total Fees $604
Acceptable Financing Cash To New Loan
Listing Terms Cash To New Loan
Special Listing Condition Standard
Read Less Info
Want to know what your home might be worth? Contact us for a FREE valuation!

Our team is ready to help you sell your home for the highest possible price ASAP

Bought with Linda Frieden • BerkshireHathaway HomeServices
“If you're looking for a dedicated and knowledgeable real estate professional who will go above and beyond to help you achieve your goals, I'm here to serve you. Contact me today to learn more about how he can assist you with all your real estate needs.”
GET MORE INFORMATION




