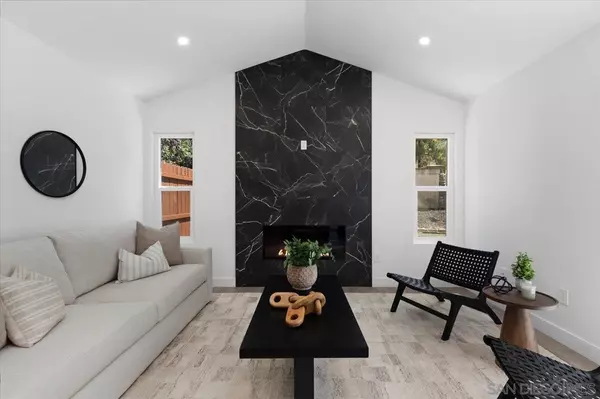For more information regarding the value of a property, please contact us for a free consultation.
Key Details
Sold Price $1,230,000
Property Type Single Family Home
Sub Type Detached
Listing Status Sold
Purchase Type For Sale
Square Footage 1,638 sqft
Price per Sqft $750
Subdivision Carmel Mountain Ranch
MLS Listing ID 240020917
Sold Date 10/10/24
Style Detached
Bedrooms 3
Full Baths 2
Half Baths 1
HOA Fees $280/mo
HOA Y/N Yes
Year Built 1989
Lot Size 4.769 Acres
Acres 4.77
Property Description
Welcome to your dream home at 10444 Rancho Carmel Dr, nestled in the prestigious gated community of Cambridge in Carmel Mountain Ranch! This exquisite 3-bedroom, 2.5-bathroom residence has been meticulously remodeled to blend modern luxury with timeless elegance. Step inside to discover a spacious, open-concept living area bathed in natural light, featuring high ceilings, and stylish finishes throughout. The gourmet kitchen is a chef's delight, boasting custom cabinetry, quartz countertops, a large center island, and top-of-the-line stainless steel appliances. The adjoining dining area and family room with a cozy fireplace offer a perfect space for entertaining or relaxing with family. The luxurious master suite is a true retreat, complete with a spa-like ensuite bathroom featuring a dual vanity, beautiful high end glass-enclosed shower. Two additional generously sized bedrooms share a beautifully updated full bathroom, while a chic powder room is conveniently located for guests. Step outside to your private backyard oasis, complete with a beautifully landscaped garden, a spacious patio for al fresco dining, and plenty of room to enjoy the Southern California sunshine. Located in a sought-after neighborhood with top-rated schools, and close to shopping, dining, and recreation, this home offers the perfect blend of comfort, style, and convenience. Don't miss the opportunity to make this stunning property your own!
Location
State CA
County San Diego
Community Carmel Mountain Ranch
Area Rancho Bernardo (92128)
Building/Complex Name Cambridge
Zoning R-1:SINGLE
Rooms
Family Room 14x12
Master Bedroom 14x13
Bedroom 2 12x10
Bedroom 3 11x11
Living Room 17x11
Dining Room 10x10
Kitchen 11x10
Interior
Heating Natural Gas
Cooling Central Forced Air
Fireplaces Number 1
Fireplaces Type FP in Family Room
Equipment Dishwasher, Disposal, Garage Door Opener, Microwave, Refrigerator, Solar Panels, Energy Star Appliances, Free Standing Range, Gas Oven, Ice Maker, Range/Stove Hood, Water Line to Refr, Gas Range
Appliance Dishwasher, Disposal, Garage Door Opener, Microwave, Refrigerator, Solar Panels, Energy Star Appliances, Free Standing Range, Gas Oven, Ice Maker, Range/Stove Hood, Water Line to Refr, Gas Range
Laundry Laundry Room
Exterior
Exterior Feature Stucco
Parking Features Attached
Garage Spaces 2.0
Fence Partial
Pool Community/Common
Roof Type Tile/Clay
Total Parking Spaces 4
Building
Story 2
Lot Size Range 1-3999 SF
Sewer Sewer Connected
Water Meter on Property
Level or Stories 2 Story
Others
Ownership Fee Simple
Monthly Total Fees $335
Acceptable Financing Cash, Conventional, FHA, VA
Listing Terms Cash, Conventional, FHA, VA
Read Less Info
Want to know what your home might be worth? Contact us for a FREE valuation!

Our team is ready to help you sell your home for the highest possible price ASAP

Bought with James M Goulart • eXp Realty of California, Inc.
“If you're looking for a dedicated and knowledgeable real estate professional who will go above and beyond to help you achieve your goals, I'm here to serve you. Contact me today to learn more about how he can assist you with all your real estate needs.”
GET MORE INFORMATION




