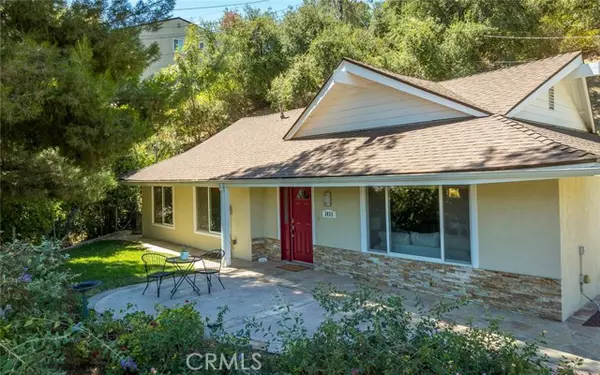For more information regarding the value of a property, please contact us for a free consultation.
Key Details
Sold Price $1,240,000
Property Type Single Family Home
Sub Type Detached
Listing Status Sold
Purchase Type For Sale
Square Footage 1,475 sqft
Price per Sqft $840
MLS Listing ID GD24167221
Sold Date 10/11/24
Style Detached
Bedrooms 3
Full Baths 1
Half Baths 1
HOA Y/N No
Year Built 1965
Lot Size 0.421 Acres
Acres 0.4206
Property Description
Located on a cul de sac a few blocks from the Chevy Chase Country Club, this single level home has so much to offer. This straightforward floorplan has 3 spacious bedrooms. Ceiling fans are in each of the bedrooms as well as the living room. The primary bath has recently been remodeled and features a soaking tub. The second bath was also remodeled. The updated kitchen has lovely granite countertops and under cabinet lighting. Dual pane Pella sliding doors open to the back yard where you may choose to relax in the gazebo and enjoy the privacy the yard offers. A beautiful fireplace is located in the dining room. The Roman shade that grace the living room window has a remote as do each of the ceiling fans. Enjoy your morning coffee in the front yard and enjoy the tranquil views and birds chirping in the background. Each of the outdoor spaces invite you to relax and enjoy what they have to offer. Flagstone stairs as well as a flagstone walkway and patio add to the charm of this home.
Located on a cul de sac a few blocks from the Chevy Chase Country Club, this single level home has so much to offer. This straightforward floorplan has 3 spacious bedrooms. Ceiling fans are in each of the bedrooms as well as the living room. The primary bath has recently been remodeled and features a soaking tub. The second bath was also remodeled. The updated kitchen has lovely granite countertops and under cabinet lighting. Dual pane Pella sliding doors open to the back yard where you may choose to relax in the gazebo and enjoy the privacy the yard offers. A beautiful fireplace is located in the dining room. The Roman shade that grace the living room window has a remote as do each of the ceiling fans. Enjoy your morning coffee in the front yard and enjoy the tranquil views and birds chirping in the background. Each of the outdoor spaces invite you to relax and enjoy what they have to offer. Flagstone stairs as well as a flagstone walkway and patio add to the charm of this home.
Location
State CA
County Los Angeles
Area Glendale (91206)
Zoning GLR1R*
Interior
Interior Features Granite Counters, Pull Down Stairs to Attic
Cooling Central Forced Air
Flooring Laminate
Fireplaces Type FP in Family Room, Decorative
Equipment Dishwasher, Refrigerator
Appliance Dishwasher, Refrigerator
Laundry Laundry Room, Outside
Exterior
Parking Features Garage
Garage Spaces 2.0
Fence Chain Link
Utilities Available Cable Available, Electricity Connected, Natural Gas Connected, Sewer Connected, Water Connected
View Mountains/Hills, Valley/Canyon
Roof Type Composition
Total Parking Spaces 2
Building
Lot Description Cul-De-Sac
Story 1
Sewer Sewer Paid
Water Public
Architectural Style Ranch
Level or Stories 1 Story
Others
Monthly Total Fees $23
Acceptable Financing Cash, Conventional, Cash To New Loan
Listing Terms Cash, Conventional, Cash To New Loan
Special Listing Condition Standard
Read Less Info
Want to know what your home might be worth? Contact us for a FREE valuation!

Our team is ready to help you sell your home for the highest possible price ASAP

Bought with NON LISTED OFFICE
“If you're looking for a dedicated and knowledgeable real estate professional who will go above and beyond to help you achieve your goals, I'm here to serve you. Contact me today to learn more about how he can assist you with all your real estate needs.”
GET MORE INFORMATION




