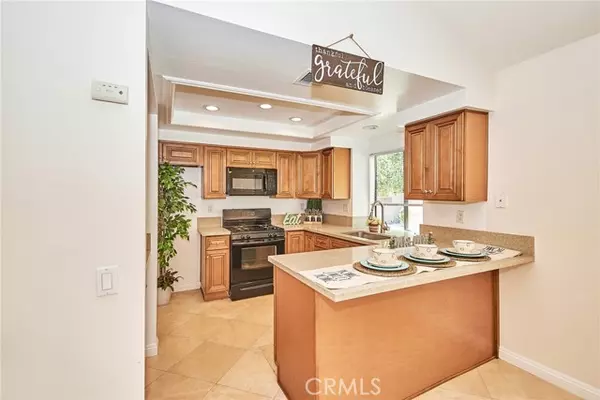For more information regarding the value of a property, please contact us for a free consultation.
Key Details
Sold Price $562,000
Property Type Townhouse
Sub Type Townhome
Listing Status Sold
Purchase Type For Sale
Square Footage 1,069 sqft
Price per Sqft $525
MLS Listing ID TR24165957
Sold Date 10/16/24
Style Townhome
Bedrooms 2
Full Baths 2
Construction Status Turnkey
HOA Fees $489/mo
HOA Y/N Yes
Year Built 1984
Lot Size 3.247 Acres
Acres 3.2471
Property Description
Nestled in the Hidden-Valley Community at Phillips Ranch ... This Gated Community Sought After Neighborhood Provides 2 Community Pool, Spa, Barbecue Area and a Promenade of Lush Landscaping to enjoy with your Family.... Desirable one Story Townhouse in End Unit is Very Bright and Airy through Natural Light. It Features 2 Bedrooms, 2 Full Bathroom, About 1,069 Sq Living Area, 2 Car Garage, A Patio connected to a common yard like a private. Cozy Fireplace at High Ceiling Living Room, and Dinning Ell.... Newer Kitchen Cabinet with Quarts Counter Top and Recessed Lights... Well Maintained AC Unit, Water Heater... Water included in HOA.... Located At Easy Access Freeway 60/57, At Walk-in Distance to Award Winning Diamond Bar Ranch High School and Near Shopping Center...
Nestled in the Hidden-Valley Community at Phillips Ranch ... This Gated Community Sought After Neighborhood Provides 2 Community Pool, Spa, Barbecue Area and a Promenade of Lush Landscaping to enjoy with your Family.... Desirable one Story Townhouse in End Unit is Very Bright and Airy through Natural Light. It Features 2 Bedrooms, 2 Full Bathroom, About 1,069 Sq Living Area, 2 Car Garage, A Patio connected to a common yard like a private. Cozy Fireplace at High Ceiling Living Room, and Dinning Ell.... Newer Kitchen Cabinet with Quarts Counter Top and Recessed Lights... Well Maintained AC Unit, Water Heater... Water included in HOA.... Located At Easy Access Freeway 60/57, At Walk-in Distance to Award Winning Diamond Bar Ranch High School and Near Shopping Center...
Location
State CA
County Los Angeles
Area Pomona (91766)
Zoning POPRD*
Interior
Interior Features Coffered Ceiling(s), Recessed Lighting
Cooling Central Forced Air
Flooring Laminate, Tile
Fireplaces Type FP in Family Room, Gas Starter
Equipment Dishwasher, Gas Oven, Gas Range
Appliance Dishwasher, Gas Oven, Gas Range
Laundry Garage, Inside
Exterior
Parking Features Garage - Single Door
Garage Spaces 2.0
Pool Below Ground, Community/Common, Association
Utilities Available Electricity Connected, Natural Gas Connected, Phone Connected, Sewer Connected, Water Connected
View Neighborhood, City Lights
Roof Type Tile/Clay
Total Parking Spaces 2
Building
Story 1
Sewer Public Sewer
Water Public
Level or Stories 1 Story
Construction Status Turnkey
Others
Monthly Total Fees $520
Acceptable Financing Cash, Cash To New Loan
Listing Terms Cash, Cash To New Loan
Special Listing Condition Standard
Read Less Info
Want to know what your home might be worth? Contact us for a FREE valuation!

Our team is ready to help you sell your home for the highest possible price ASAP

Bought with Aline Talbot • RE/MAX TIME REALTY
“If you're looking for a dedicated and knowledgeable real estate professional who will go above and beyond to help you achieve your goals, I'm here to serve you. Contact me today to learn more about how he can assist you with all your real estate needs.”
GET MORE INFORMATION




