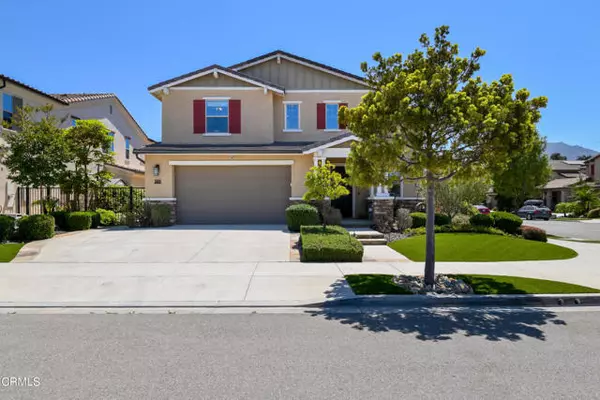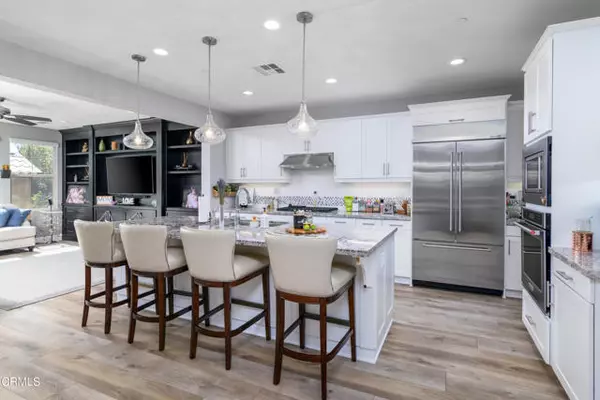For more information regarding the value of a property, please contact us for a free consultation.
Key Details
Sold Price $1,280,000
Property Type Single Family Home
Sub Type Detached
Listing Status Sold
Purchase Type For Sale
Square Footage 3,055 sqft
Price per Sqft $418
MLS Listing ID V1-24721
Sold Date 10/21/24
Style Detached
Bedrooms 4
Full Baths 3
Construction Status Turnkey,Updated/Remodeled
HOA Fees $135/mo
HOA Y/N Yes
Year Built 2016
Lot Size 5,807 Sqft
Acres 0.1333
Property Description
Discover the home of your dreams with this stunning designer masterpiece, bursting with luxurious upgrades and modern elegance. Embrace the seamless blend of indoor and outdoor living in the California Room, perfectly integrated with the expansive Great Room. Open interiors connect the Dining Room, Family Room and contemporary Kitchen featuring an oversized center island, gorgeous granite counters, designer tiled backsplash, walk-in pantry, stainless steel appliances including a large built-in KitchenAid refrigerator - all overlooking the backyard. Ideal for entertaining and everyday living, the downstairs living spaces flow into each other and are completely open. The upstairs Family Room with separate work space makes working and playing from home so enjoyable! Sensational mountain views highlight the romantic Master Suite that features an incredible Bath with double walk-in closet, decadent soaking tub, shower & 2 separate vanities, giving plenty of space on hurried mornings. There are 2 additional spacious Bdrms and a well appointed Hall Bath. The downstairs Bedroom (not pictured) and Full Bath provide convenience and comfort. Upstairs Laundry Room boasts an enviable linen closet w/built-in shelving to keep you organized & tidy. Now, step outside into your private haven, where the professionally landscaped yard features a built-in stainless steel BBQ set in a granite dining bar, and a cozy two-person sauna, perfect for unwinding and entertaining. Outstanding corner lot location. 3-car garage includes a Tesla charger and 220V. This home, built in 2016, is the epitome of
Discover the home of your dreams with this stunning designer masterpiece, bursting with luxurious upgrades and modern elegance. Embrace the seamless blend of indoor and outdoor living in the California Room, perfectly integrated with the expansive Great Room. Open interiors connect the Dining Room, Family Room and contemporary Kitchen featuring an oversized center island, gorgeous granite counters, designer tiled backsplash, walk-in pantry, stainless steel appliances including a large built-in KitchenAid refrigerator - all overlooking the backyard. Ideal for entertaining and everyday living, the downstairs living spaces flow into each other and are completely open. The upstairs Family Room with separate work space makes working and playing from home so enjoyable! Sensational mountain views highlight the romantic Master Suite that features an incredible Bath with double walk-in closet, decadent soaking tub, shower & 2 separate vanities, giving plenty of space on hurried mornings. There are 2 additional spacious Bdrms and a well appointed Hall Bath. The downstairs Bedroom (not pictured) and Full Bath provide convenience and comfort. Upstairs Laundry Room boasts an enviable linen closet w/built-in shelving to keep you organized & tidy. Now, step outside into your private haven, where the professionally landscaped yard features a built-in stainless steel BBQ set in a granite dining bar, and a cozy two-person sauna, perfect for unwinding and entertaining. Outstanding corner lot location. 3-car garage includes a Tesla charger and 220V. This home, built in 2016, is the epitome of model perfection and must be seen to be believed. Schedule your tour today and experience unparalleled luxury and style! Village at the Park offers unrivaled amenities incl 2 pools, parks, gym, optional RV parking, and so much more. Now this is living!
Location
State CA
County Ventura
Area Camarillo (93012)
Interior
Interior Features Granite Counters, Pantry
Cooling Central Forced Air
Flooring Carpet, Linoleum/Vinyl, Tile
Equipment Dishwasher, Dryer, Microwave, Refrigerator, Washer, Gas Stove, Barbecue
Appliance Dishwasher, Dryer, Microwave, Refrigerator, Washer, Gas Stove, Barbecue
Laundry Laundry Room
Exterior
Exterior Feature Stucco
Parking Features Direct Garage Access
Garage Spaces 3.0
Pool Below Ground, Association, Heated
View Mountains/Hills
Total Parking Spaces 5
Building
Lot Description Corner Lot, Curbs, Sidewalks, Landscaped
Story 2
Lot Size Range 4000-7499 SF
Sewer Public Sewer
Water Public
Level or Stories 2 Story
Construction Status Turnkey,Updated/Remodeled
Others
Monthly Total Fees $135
Acceptable Financing Cash, FHA, VA
Listing Terms Cash, FHA, VA
Special Listing Condition Standard
Read Less Info
Want to know what your home might be worth? Contact us for a FREE valuation!

Our team is ready to help you sell your home for the highest possible price ASAP

Bought with eXp Realty of California
“If you're looking for a dedicated and knowledgeable real estate professional who will go above and beyond to help you achieve your goals, I'm here to serve you. Contact me today to learn more about how he can assist you with all your real estate needs.”
GET MORE INFORMATION




