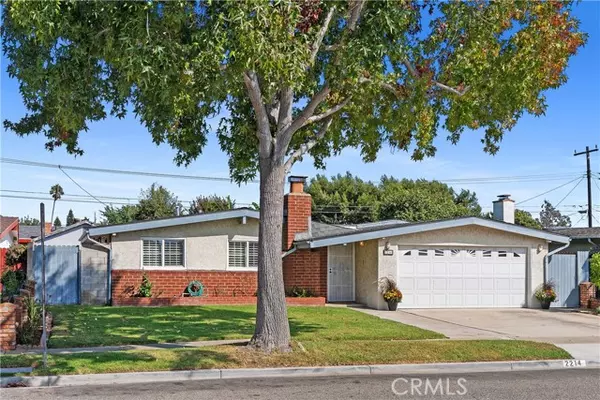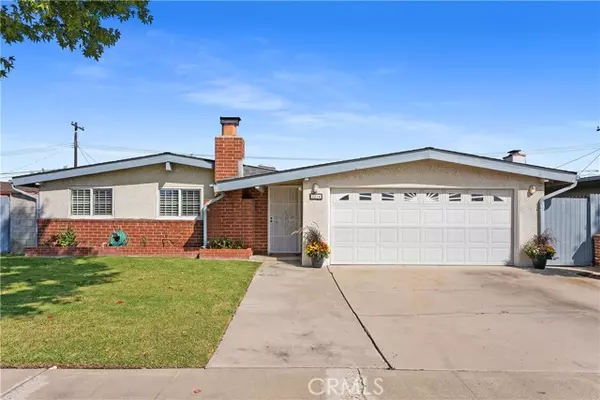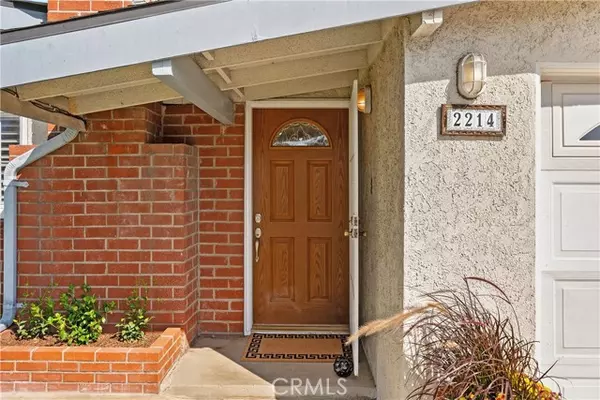For more information regarding the value of a property, please contact us for a free consultation.
Key Details
Sold Price $1,100,000
Property Type Single Family Home
Sub Type Detached
Listing Status Sold
Purchase Type For Sale
Square Footage 1,575 sqft
Price per Sqft $698
MLS Listing ID OC24200773
Sold Date 11/05/24
Style Detached
Bedrooms 3
Full Baths 1
Half Baths 1
HOA Y/N No
Year Built 1957
Lot Size 6,000 Sqft
Acres 0.1377
Property Description
Charming single-level ranch-style home featuring 3 bedrooms, and a spacious bonus room. This inviting residence boasts an open and bright floorplan, ideal for indoor and outdoor entertaining. Recently refreshed with new paint, ceiling fans, and updated light fixtures, the home feels fresh and modern. The large family room is a cozy retreat with a skylight, a stunning brick-stacked fireplace with custom mantle, and window shutters throughout. The dining room opens to a well-appointed kitchen with a breakfast bar, garden window, ample counter space, water filtration system, and convenient access to the side yard. An inside laundry area with cabinets and a guest bath add to the convenience. The three spacious bedrooms feature window shutters and generous closet space, while the hall bath includes a soaking tub and shower. Additional hall storage ensures ample space for linens and other essentials. The show-stopping bonus room impresses with vaulted wood beam ceilings, tile flooring, ceiling fans, and direct access to your private yard, creating the perfect space for relaxation or entertaining. The home also offers direct access to a 2-car garage with cabinets for extra storage. Step outside to your private yard with citrus trees, a unique artist retreat shed, and a large grass area perfect for play or relaxation. Costa Mesa offers a perfect mix of urban amenities and a relaxed beach-town vibe. Amazing shopping, dining and entertainment are all close. Outdoor enthusiasts can enjoy numerous parks and recreational areas like Canyon Park, and Fairview Park, which features hiking a
Charming single-level ranch-style home featuring 3 bedrooms, and a spacious bonus room. This inviting residence boasts an open and bright floorplan, ideal for indoor and outdoor entertaining. Recently refreshed with new paint, ceiling fans, and updated light fixtures, the home feels fresh and modern. The large family room is a cozy retreat with a skylight, a stunning brick-stacked fireplace with custom mantle, and window shutters throughout. The dining room opens to a well-appointed kitchen with a breakfast bar, garden window, ample counter space, water filtration system, and convenient access to the side yard. An inside laundry area with cabinets and a guest bath add to the convenience. The three spacious bedrooms feature window shutters and generous closet space, while the hall bath includes a soaking tub and shower. Additional hall storage ensures ample space for linens and other essentials. The show-stopping bonus room impresses with vaulted wood beam ceilings, tile flooring, ceiling fans, and direct access to your private yard, creating the perfect space for relaxation or entertaining. The home also offers direct access to a 2-car garage with cabinets for extra storage. Step outside to your private yard with citrus trees, a unique artist retreat shed, and a large grass area perfect for play or relaxation. Costa Mesa offers a perfect mix of urban amenities and a relaxed beach-town vibe. Amazing shopping, dining and entertainment are all close. Outdoor enthusiasts can enjoy numerous parks and recreational areas like Canyon Park, and Fairview Park, which features hiking and biking trails. With its excellent schools, strong sense of community, and proximity to major freeways, Costa Mesa offers a dynamic lifestyle that blends cultural richness, outdoor activities, and modern conveniences. Located in a fantastic neighborhood that combines community charm with modern convenience, this home is a must-see!
Location
State CA
County Orange
Area Oc - Costa Mesa (92627)
Interior
Interior Features Beamed Ceilings
Flooring Carpet, Tile
Fireplaces Type FP in Family Room
Equipment Dishwasher, Disposal, Microwave, Gas Range
Appliance Dishwasher, Disposal, Microwave, Gas Range
Laundry Inside
Exterior
Exterior Feature Stucco
Parking Features Direct Garage Access, Garage
Garage Spaces 2.0
Fence Wood
Utilities Available Cable Available, Electricity Connected, Natural Gas Connected, Phone Available, Sewer Connected, Water Connected
Roof Type Composition
Total Parking Spaces 2
Building
Lot Description Sidewalks
Story 1
Lot Size Range 4000-7499 SF
Sewer Public Sewer
Water Public
Architectural Style Ranch
Level or Stories 1 Story
Others
Monthly Total Fees $76
Acceptable Financing Cash, Conventional, Exchange, FHA, VA, Cash To New Loan
Listing Terms Cash, Conventional, Exchange, FHA, VA, Cash To New Loan
Special Listing Condition Standard
Read Less Info
Want to know what your home might be worth? Contact us for a FREE valuation!

Our team is ready to help you sell your home for the highest possible price ASAP

Bought with Ernie Caponera • Newport-Properties
“If you're looking for a dedicated and knowledgeable real estate professional who will go above and beyond to help you achieve your goals, I'm here to serve you. Contact me today to learn more about how he can assist you with all your real estate needs.”
GET MORE INFORMATION




