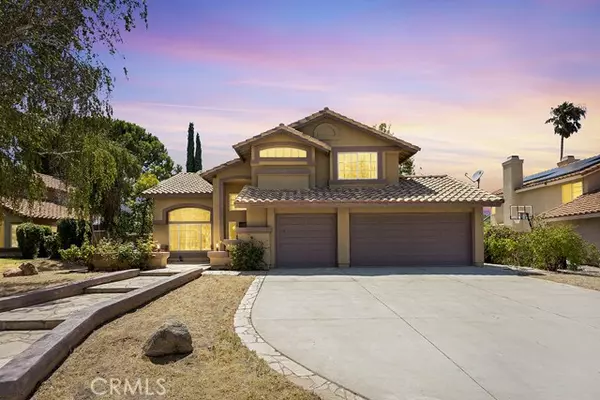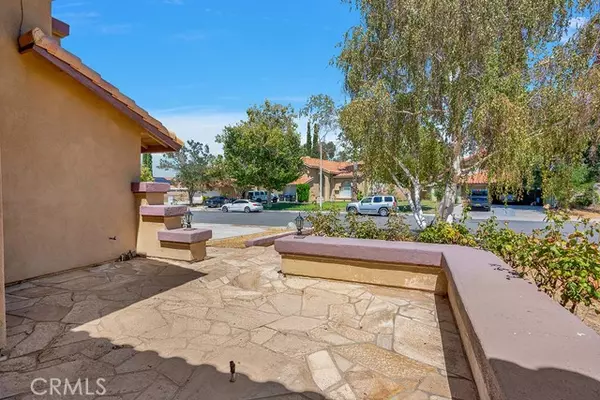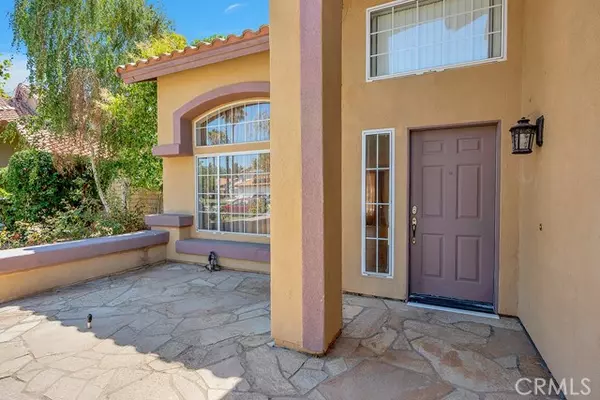For more information regarding the value of a property, please contact us for a free consultation.
Key Details
Sold Price $589,000
Property Type Single Family Home
Sub Type Detached
Listing Status Sold
Purchase Type For Sale
Square Footage 2,019 sqft
Price per Sqft $291
MLS Listing ID SR24166252
Sold Date 11/06/24
Style Detached
Bedrooms 4
Full Baths 2
Half Baths 1
HOA Y/N No
Year Built 1990
Lot Size 7,977 Sqft
Acres 0.1831
Property Description
Welcome home. This absolutely charming 4-bedroom, 3-bathroom gem is nestled in the heart of West Palmdale. Step inside to discover bright and inviting formal living areas, leading to a cozy family room complete with a fireplace, seamlessly connected to the eat-in kitchen. The kitchen boasts a spacious breakfast bar and an abundance of cabinets, perfect for the home chef. The master suite features a generous walk-in closet, while the first floor is adorned with elegant tile flooring. Ascend the beautiful hardwood staircase to the second floor, where hardwood flooring continues throughout. With high ceilings, recessed lighting, private central air, and a spacious three-car garage, this home offers both comfort and style. Outside, enjoy a spacious backyard with a covered patioideal for relaxation and entertaining. The large backyard is securely fenced with block walls, providing privacy and peace of mind. Three car garage. Move-in ready and waiting for you to make it your own! Stop by and see it today
Welcome home. This absolutely charming 4-bedroom, 3-bathroom gem is nestled in the heart of West Palmdale. Step inside to discover bright and inviting formal living areas, leading to a cozy family room complete with a fireplace, seamlessly connected to the eat-in kitchen. The kitchen boasts a spacious breakfast bar and an abundance of cabinets, perfect for the home chef. The master suite features a generous walk-in closet, while the first floor is adorned with elegant tile flooring. Ascend the beautiful hardwood staircase to the second floor, where hardwood flooring continues throughout. With high ceilings, recessed lighting, private central air, and a spacious three-car garage, this home offers both comfort and style. Outside, enjoy a spacious backyard with a covered patioideal for relaxation and entertaining. The large backyard is securely fenced with block walls, providing privacy and peace of mind. Three car garage. Move-in ready and waiting for you to make it your own! Stop by and see it today
Location
State CA
County Los Angeles
Area Palmdale (93551)
Zoning LCA210-A22
Interior
Cooling Central Forced Air
Fireplaces Type FP in Family Room
Laundry Laundry Room, Inside
Exterior
Garage Spaces 3.0
Total Parking Spaces 3
Building
Lot Description Sidewalks
Story 2
Lot Size Range 7500-10889 SF
Sewer Sewer Paid
Water Public
Level or Stories 2 Story
Others
Monthly Total Fees $112
Acceptable Financing Cash, Conventional, FHA, VA
Listing Terms Cash, Conventional, FHA, VA
Special Listing Condition Standard
Read Less Info
Want to know what your home might be worth? Contact us for a FREE valuation!

Our team is ready to help you sell your home for the highest possible price ASAP

Bought with General NONMEMBER • NONMEMBER MRML
“If you're looking for a dedicated and knowledgeable real estate professional who will go above and beyond to help you achieve your goals, I'm here to serve you. Contact me today to learn more about how he can assist you with all your real estate needs.”
GET MORE INFORMATION




