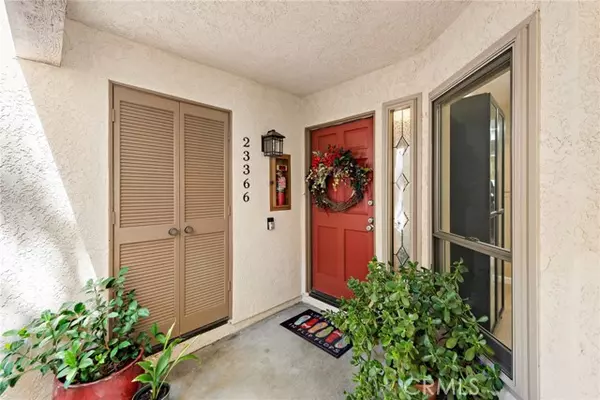For more information regarding the value of a property, please contact us for a free consultation.
Key Details
Sold Price $700,000
Property Type Condo
Listing Status Sold
Purchase Type For Sale
Square Footage 1,340 sqft
Price per Sqft $522
MLS Listing ID OC24212720
Sold Date 11/21/24
Style All Other Attached
Bedrooms 2
Full Baths 2
Construction Status Turnkey,Updated/Remodeled
HOA Fees $568/mo
HOA Y/N Yes
Year Built 1980
Property Description
Single-Level Home with Oso Creek Golf Course Views in Finisterra on the Green! Experience the charm of this beautifully remodeled and stunning condominium in the gated Finisterra on the Green community. Enjoy breathtaking golf course views and the elegance of hardwood floors throughout the living areas, with stone flooring in the kitchen. The kitchen features stainless steel appliances, granite countertops, walnut cabinetry with a built-in wine rack, a tumbled stone backsplash, and a cozy eat-in nook. It seamlessly opens to the dining room with a serving bar. The oversized family room boasts hardwood floors, a stack stone gas fireplace, and large windows overlooking the golf course. Step outside through a French door to your private patio, perfect for al fresco dining. The master bedroom also offers golf course views, a sliding door to the patio, and a ceiling fan with remote. The ensuite bath is a spa-like retreat with white quartz counters, a large walk-in closet, a privacy toilet, and a walk-in shower with a frameless glass door, floor-to-ceiling white subway tile, and a mosaic glass surround. Take advantage of the relaxing pool and spa amenities the community offers! AND a 100-yard golf hole exclusive to the community residents!
Single-Level Home with Oso Creek Golf Course Views in Finisterra on the Green! Experience the charm of this beautifully remodeled and stunning condominium in the gated Finisterra on the Green community. Enjoy breathtaking golf course views and the elegance of hardwood floors throughout the living areas, with stone flooring in the kitchen. The kitchen features stainless steel appliances, granite countertops, walnut cabinetry with a built-in wine rack, a tumbled stone backsplash, and a cozy eat-in nook. It seamlessly opens to the dining room with a serving bar. The oversized family room boasts hardwood floors, a stack stone gas fireplace, and large windows overlooking the golf course. Step outside through a French door to your private patio, perfect for al fresco dining. The master bedroom also offers golf course views, a sliding door to the patio, and a ceiling fan with remote. The ensuite bath is a spa-like retreat with white quartz counters, a large walk-in closet, a privacy toilet, and a walk-in shower with a frameless glass door, floor-to-ceiling white subway tile, and a mosaic glass surround. Take advantage of the relaxing pool and spa amenities the community offers! AND a 100-yard golf hole exclusive to the community residents!
Location
State CA
County Orange
Area Oc - Mission Viejo (92692)
Interior
Interior Features Balcony, Dry Bar, Granite Counters
Cooling Central Forced Air
Flooring Carpet, Wood
Fireplaces Type FP in Living Room
Equipment Dishwasher, Microwave, Refrigerator, Gas Oven, Gas Stove
Appliance Dishwasher, Microwave, Refrigerator, Gas Oven, Gas Stove
Laundry Closet Full Sized, Kitchen, Inside
Exterior
Parking Features Assigned, Garage, Garage - Single Door, Garage Door Opener
Garage Spaces 1.0
Pool Below Ground, Association
View Golf Course
Roof Type Tile/Clay
Total Parking Spaces 2
Building
Lot Description Sidewalks
Story 1
Sewer Public Sewer
Water Public
Level or Stories 1 Story
Construction Status Turnkey,Updated/Remodeled
Others
Monthly Total Fees $598
Acceptable Financing Cash To New Loan
Listing Terms Cash To New Loan
Special Listing Condition Standard
Read Less Info
Want to know what your home might be worth? Contact us for a FREE valuation!

Our team is ready to help you sell your home for the highest possible price ASAP

Bought with Compass
“If you're looking for a dedicated and knowledgeable real estate professional who will go above and beyond to help you achieve your goals, I'm here to serve you. Contact me today to learn more about how he can assist you with all your real estate needs.”
GET MORE INFORMATION




