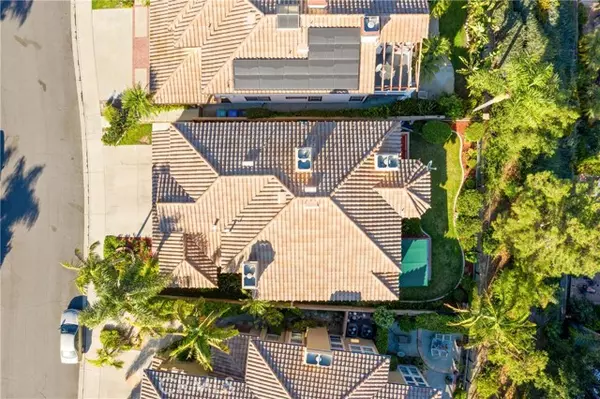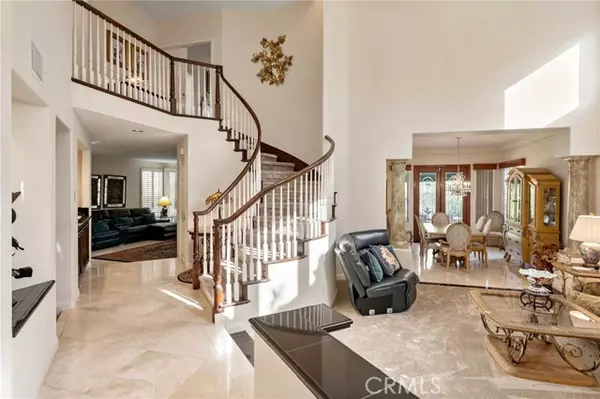For more information regarding the value of a property, please contact us for a free consultation.
Key Details
Sold Price $1,640,000
Property Type Single Family Home
Sub Type Detached
Listing Status Sold
Purchase Type For Sale
Square Footage 2,889 sqft
Price per Sqft $567
MLS Listing ID OC24184555
Sold Date 11/25/24
Style Detached
Bedrooms 4
Full Baths 3
Construction Status Updated/Remodeled
HOA Fees $156/mo
HOA Y/N Yes
Year Built 1994
Lot Size 5,408 Sqft
Acres 0.1242
Property Description
Upscale excellence of Pacific Hills community; Bonaire, Altare Plan 2815 sq. ft., 2 story, 4 bedrooms (one guest bedroom main floor), 3 baths, 3 car attached garage, private cul de sac location, raised view of homes & hills; near shops, restaurants. Pride of ownership, recently updated, interior/exterior recently repainted. Vaulted ceilings, Travertine floors, custom granite living room fireplace; elegant circular stairway, formal dining room with decorator column room separators, glass chandelier., custom bevel glass doors to back yard. Kitchen remodeled with dark cabinetry, granite cover counters and service areas; Bosch 5 burner top range, double ovens, built in microwave. Breakfast nook with 3 side windows. Family room with black granite wet bar, granite covered fireplace, high ceiling. First floor with guest bedroom & upgraded full bath; inside laundry. Second floor with master bedroom suite and 2 guest bedrooms. Luxurious Master bedroom suite, raised bed platform area, dressing area leads to enclosed balcony, see through fireplace separates master bath with bedroom. Custom Master bath suite with spacious raised jacuzzi bath, quartz coated bath; custom tiled walk in glass enclosed shower; walk in closet, enclosed commode. Two large guest bedrooms enjoy remodeled guest bathroom with double sink, bath & shower. One guest bedroom has double doors leading to enclosed view balcony. Downstairs main-floor bedroom/den next to full bathroom. Exterior rear yard has a glass enclosure, AC system on platform relocated to enclosed side yard; outside house windows/trims reinsulated w
Upscale excellence of Pacific Hills community; Bonaire, Altare Plan 2815 sq. ft., 2 story, 4 bedrooms (one guest bedroom main floor), 3 baths, 3 car attached garage, private cul de sac location, raised view of homes & hills; near shops, restaurants. Pride of ownership, recently updated, interior/exterior recently repainted. Vaulted ceilings, Travertine floors, custom granite living room fireplace; elegant circular stairway, formal dining room with decorator column room separators, glass chandelier., custom bevel glass doors to back yard. Kitchen remodeled with dark cabinetry, granite cover counters and service areas; Bosch 5 burner top range, double ovens, built in microwave. Breakfast nook with 3 side windows. Family room with black granite wet bar, granite covered fireplace, high ceiling. First floor with guest bedroom & upgraded full bath; inside laundry. Second floor with master bedroom suite and 2 guest bedrooms. Luxurious Master bedroom suite, raised bed platform area, dressing area leads to enclosed balcony, see through fireplace separates master bath with bedroom. Custom Master bath suite with spacious raised jacuzzi bath, quartz coated bath; custom tiled walk in glass enclosed shower; walk in closet, enclosed commode. Two large guest bedrooms enjoy remodeled guest bathroom with double sink, bath & shower. One guest bedroom has double doors leading to enclosed view balcony. Downstairs main-floor bedroom/den next to full bathroom. Exterior rear yard has a glass enclosure, AC system on platform relocated to enclosed side yard; outside house windows/trims reinsulated with termite resistant insulation; Roll up garage doors resurfaced with dark natural wooden color.
Location
State CA
County Orange
Area Oc - Mission Viejo (92692)
Zoning R1
Interior
Interior Features Balcony, Granite Counters, Recessed Lighting
Heating Natural Gas
Cooling Central Forced Air, Electric
Flooring Carpet, Stone, Tile
Fireplaces Type FP in Living Room, Gas, Gas Starter, See Through, Two Way
Equipment Dishwasher, Disposal, Refrigerator, Double Oven, Gas Oven, Water Line to Refr, Gas Range
Appliance Dishwasher, Disposal, Refrigerator, Double Oven, Gas Oven, Water Line to Refr, Gas Range
Laundry Laundry Room, Inside
Exterior
Exterior Feature Brick, Stucco, Concrete
Parking Features Direct Garage Access, Garage, Garage - Three Door
Garage Spaces 3.0
Fence Wrought Iron
Pool Association
Utilities Available Cable Available, Electricity Connected, Natural Gas Connected, Phone Available, Phone Connected, Underground Utilities, Sewer Connected, Water Connected
View Mountains/Hills, Neighborhood, City Lights
Roof Type Spanish Tile
Total Parking Spaces 3
Building
Lot Description Cul-De-Sac, Curbs, Sidewalks, Landscaped
Story 2
Lot Size Range 4000-7499 SF
Sewer Public Sewer, Sewer Paid
Water Public
Architectural Style Contemporary
Level or Stories 2 Story
Construction Status Updated/Remodeled
Others
Monthly Total Fees $186
Acceptable Financing Cash, Conventional, VA, Cash To New Loan
Listing Terms Cash, Conventional, VA, Cash To New Loan
Special Listing Condition Standard
Read Less Info
Want to know what your home might be worth? Contact us for a FREE valuation!

Our team is ready to help you sell your home for the highest possible price ASAP

Bought with Amin Zameni • Amin Zemeni, Broker
“If you're looking for a dedicated and knowledgeable real estate professional who will go above and beyond to help you achieve your goals, I'm here to serve you. Contact me today to learn more about how he can assist you with all your real estate needs.”
GET MORE INFORMATION




