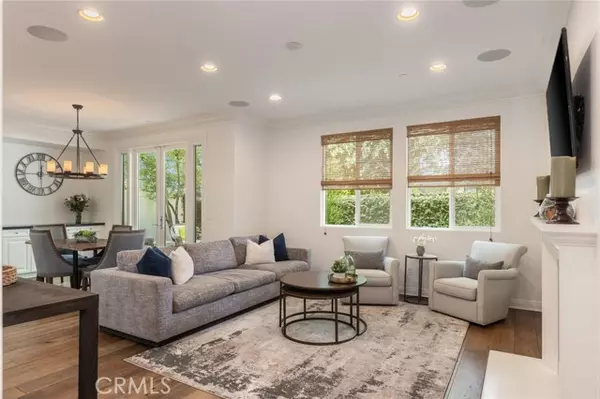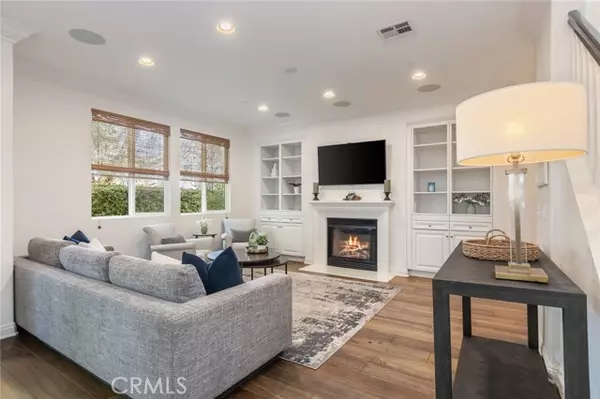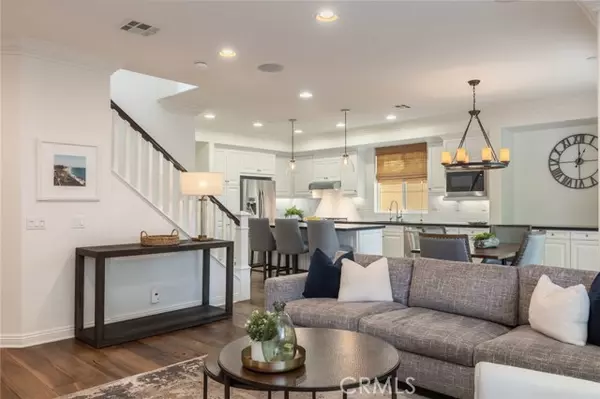For more information regarding the value of a property, please contact us for a free consultation.
Key Details
Sold Price $1,490,000
Property Type Single Family Home
Sub Type Detached
Listing Status Sold
Purchase Type For Sale
Square Footage 1,942 sqft
Price per Sqft $767
MLS Listing ID NP24191842
Sold Date 11/25/24
Style Detached
Bedrooms 3
Full Baths 2
Half Baths 1
Construction Status Turnkey
HOA Fees $211/mo
HOA Y/N Yes
Year Built 2013
Lot Size 2,942 Sqft
Acres 0.0675
Property Description
Discover unmatched value in Newport Beach's most affordable gated single-family home communityNewport Palisades. Step inside this beautifully designed home and experience the open-concept floor plan. The main living area features a cozy fireplace framed by custom cabinetry, creating the perfect ambiance for relaxation. The gourmet kitchen, equipped with GE Profile appliances, offers a large quartz island and ample storage, seamlessly flowing into the dining area, which is accented by a custom lighting fixture. French doors open to a charming outdoor patio, ideal for entertaining or simply enjoying Newports beautiful weather. Upstairs, the spacious primary bedroom includes an en-suite bathroom with a separate shower, soaking tub, marble-topped dual sinks, and a walk-in closet. A versatile flex space offers the perfect area for a home office, lounge, workout room, or playroom, tailored to your lifestyle. This level is completed by two additional bedrooms, a full bath, and a separate laundry room, adding both comfort and convenience. Throughout the home, wide-plank wood flooring, recessed lighting, and crown molding adds warmth and continuity, enhancing the luxurious feel of each space. Perfectly situated just minutes from Newport Beach's premier attractionsworld-class dining, upscale shopping, the scenic Back Bay, pristine beaches, and top-rated schoolsthis 2013 turn-key home epitomizes the best of coastal living.
Discover unmatched value in Newport Beach's most affordable gated single-family home communityNewport Palisades. Step inside this beautifully designed home and experience the open-concept floor plan. The main living area features a cozy fireplace framed by custom cabinetry, creating the perfect ambiance for relaxation. The gourmet kitchen, equipped with GE Profile appliances, offers a large quartz island and ample storage, seamlessly flowing into the dining area, which is accented by a custom lighting fixture. French doors open to a charming outdoor patio, ideal for entertaining or simply enjoying Newports beautiful weather. Upstairs, the spacious primary bedroom includes an en-suite bathroom with a separate shower, soaking tub, marble-topped dual sinks, and a walk-in closet. A versatile flex space offers the perfect area for a home office, lounge, workout room, or playroom, tailored to your lifestyle. This level is completed by two additional bedrooms, a full bath, and a separate laundry room, adding both comfort and convenience. Throughout the home, wide-plank wood flooring, recessed lighting, and crown molding adds warmth and continuity, enhancing the luxurious feel of each space. Perfectly situated just minutes from Newport Beach's premier attractionsworld-class dining, upscale shopping, the scenic Back Bay, pristine beaches, and top-rated schoolsthis 2013 turn-key home epitomizes the best of coastal living.
Location
State CA
County Orange
Area Oc - Newport Beach (92660)
Interior
Interior Features Pantry, Recessed Lighting, Unfurnished
Cooling Central Forced Air
Flooring Carpet, Wood
Fireplaces Type FP in Living Room, Gas Starter
Equipment Dishwasher, Disposal, Dryer, Microwave, Refrigerator, Washer, Water Softener, Electric Oven, Gas Stove
Appliance Dishwasher, Disposal, Dryer, Microwave, Refrigerator, Washer, Water Softener, Electric Oven, Gas Stove
Laundry Laundry Room, Inside
Exterior
Exterior Feature Stone, Stucco, Concrete
Parking Features Direct Garage Access, Garage, Garage Door Opener
Garage Spaces 2.0
Fence Vinyl
Utilities Available Cable Available, Electricity Connected, Natural Gas Connected, Sewer Connected, Water Connected
View Neighborhood
Roof Type Tile/Clay
Total Parking Spaces 2
Building
Lot Description Curbs, Landscaped
Story 2
Lot Size Range 1-3999 SF
Sewer Public Sewer
Water Public
Architectural Style Contemporary
Level or Stories 2 Story
Construction Status Turnkey
Others
Monthly Total Fees $276
Acceptable Financing Cash, Conventional, FHA, Cash To New Loan
Listing Terms Cash, Conventional, FHA, Cash To New Loan
Special Listing Condition Standard
Read Less Info
Want to know what your home might be worth? Contact us for a FREE valuation!

Our team is ready to help you sell your home for the highest possible price ASAP

Bought with Therina Lin • Encore Realty & Financial
“If you're looking for a dedicated and knowledgeable real estate professional who will go above and beyond to help you achieve your goals, I'm here to serve you. Contact me today to learn more about how he can assist you with all your real estate needs.”
GET MORE INFORMATION




