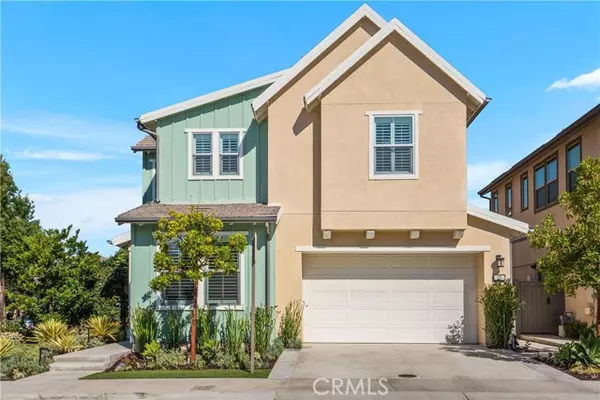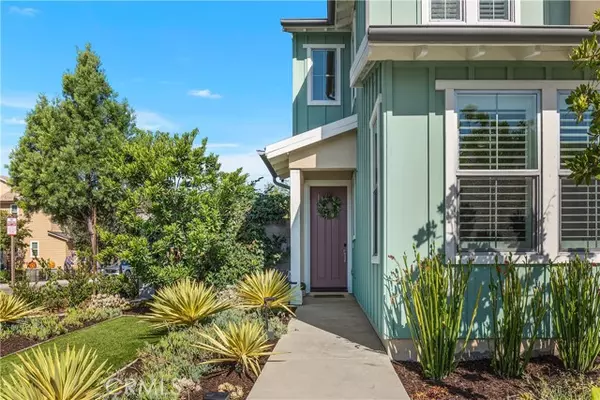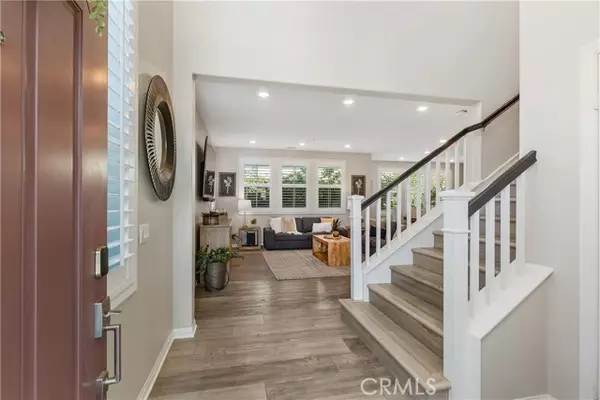For more information regarding the value of a property, please contact us for a free consultation.
Key Details
Sold Price $1,420,000
Property Type Single Family Home
Sub Type Detached
Listing Status Sold
Purchase Type For Sale
Square Footage 2,128 sqft
Price per Sqft $667
MLS Listing ID OC24202644
Sold Date 12/06/24
Style Detached
Bedrooms 4
Full Baths 3
Construction Status Turnkey
HOA Fees $304/mo
HOA Y/N Yes
Year Built 2019
Lot Size 3,760 Sqft
Acres 0.0863
Property Description
This well-maintained home features a charming two-tone exterior and a bright, open layout. The kitchen includes quartz countertops and a center island for extra workspace and seating. The living and dining areas are filled with natural light from large windows. The primary bedroom has an en suite bathroom with dual sinks, a soaking tub, a walk-in shower, and a large walk-in closet. The other bedrooms are spacious and functional. The laundry room is conveniently located upstairs. Outside, the backyard sits on a larger corner lot and features a pergola and a fire pit, perfect for relaxing or entertaining. With quality materials, modern fixtures, and plenty of storage, this home is ready for a family looking for a comfortable space. Residents have access to a variety of community amenities, including a pool, gym, sports courts, and walking trails. The home also includes a solar system and a water softener.
This well-maintained home features a charming two-tone exterior and a bright, open layout. The kitchen includes quartz countertops and a center island for extra workspace and seating. The living and dining areas are filled with natural light from large windows. The primary bedroom has an en suite bathroom with dual sinks, a soaking tub, a walk-in shower, and a large walk-in closet. The other bedrooms are spacious and functional. The laundry room is conveniently located upstairs. Outside, the backyard sits on a larger corner lot and features a pergola and a fire pit, perfect for relaxing or entertaining. With quality materials, modern fixtures, and plenty of storage, this home is ready for a family looking for a comfortable space. Residents have access to a variety of community amenities, including a pool, gym, sports courts, and walking trails. The home also includes a solar system and a water softener.
Location
State CA
County Orange
Area Oc - Ladera Ranch (92694)
Interior
Interior Features 2 Staircases, Attic Fan, Home Automation System, Pantry, Recessed Lighting, Stone Counters, Two Story Ceilings, Unfurnished
Cooling Central Forced Air, Zoned Area(s), Energy Star, High Efficiency, Dual, Whole House Fan
Flooring Linoleum/Vinyl
Equipment Dishwasher, Disposal, Dryer, Microwave, Refrigerator, Washer, Water Softener, 6 Burner Stove, Convection Oven, Electric Oven, Freezer, Gas Stove, Ice Maker, Self Cleaning Oven, Vented Exhaust Fan, Water Line to Refr, Gas Range, Water Purifier
Appliance Dishwasher, Disposal, Dryer, Microwave, Refrigerator, Washer, Water Softener, 6 Burner Stove, Convection Oven, Electric Oven, Freezer, Gas Stove, Ice Maker, Self Cleaning Oven, Vented Exhaust Fan, Water Line to Refr, Gas Range, Water Purifier
Laundry Laundry Room, Inside
Exterior
Exterior Feature Block, Stucco, Asphalt, Concrete, Ducts Prof Air-Sealed, Glass
Parking Features Garage, Garage - Single Door, Garage Door Opener
Garage Spaces 2.0
Fence Good Condition, Wood
Pool Community/Common, Association, Heated, Fenced
Utilities Available Cable Available, Electricity Available, Electricity Connected, Natural Gas Available, Natural Gas Connected, Phone Available, Phone Connected, Sewer Available, Water Available, Sewer Connected, Water Connected
View Mountains/Hills, Neighborhood
Roof Type Shingle
Total Parking Spaces 4
Building
Lot Description Corner Lot, Curbs, Sidewalks, Landscaped, Sprinklers In Front, Sprinklers In Rear
Story 2
Lot Size Range 1-3999 SF
Sewer Public Sewer
Water Public
Architectural Style Craftsman, Craftsman/Bungalow
Level or Stories 2 Story
Construction Status Turnkey
Others
Monthly Total Fees $304
Acceptable Financing Cash, Conventional, FHA, VA
Listing Terms Cash, Conventional, FHA, VA
Special Listing Condition Standard
Read Less Info
Want to know what your home might be worth? Contact us for a FREE valuation!

Our team is ready to help you sell your home for the highest possible price ASAP

Bought with Stefani Howorth • H & M Realty Group
“If you're looking for a dedicated and knowledgeable real estate professional who will go above and beyond to help you achieve your goals, I'm here to serve you. Contact me today to learn more about how he can assist you with all your real estate needs.”
GET MORE INFORMATION




