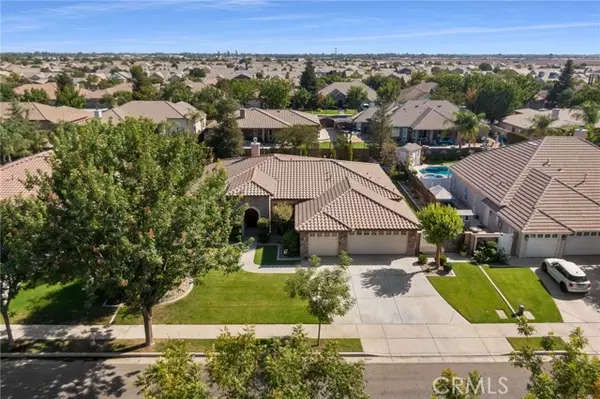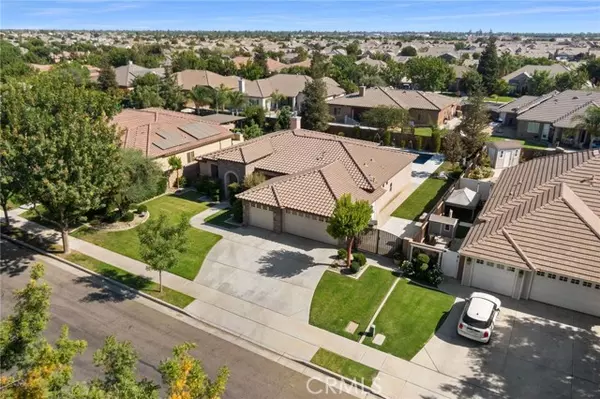For more information regarding the value of a property, please contact us for a free consultation.
Key Details
Sold Price $640,000
Property Type Single Family Home
Sub Type Detached
Listing Status Sold
Purchase Type For Sale
Square Footage 2,357 sqft
Price per Sqft $271
MLS Listing ID SR24182788
Sold Date 12/11/24
Style Detached
Bedrooms 4
Full Baths 2
HOA Fees $100/mo
HOA Y/N Yes
Year Built 2007
Lot Size 0.260 Acres
Acres 0.26
Property Description
Welcome to this exquisite gated home, where luxury and comfort seamlessly combine. From the moment you arrive, the well-maintained yard immediately enhances the homes inviting curb appeal. This thoughtfully designed split-wing layout offers 4 bedrooms and 2 bathrooms on approx. 2,357 sf. The entry features sturdy wood doors that open into an inviting space highlighted by recessed lighting, ceiling fans, and upgraded tile flooring throughout the living areas. To your left, the dining room provides an ideal setting for gatherings. The great room, featuring a cozy gas stone fireplace with a mantel, is complemented by large windows that frame serene views of the backyard. The adjacent breakfast nook, also with generous windows, allows for casual dining with a view. The kitchen is a dream for any chef, boasting white cabinets, newer stainless appliances, granite countertops with a tile backsplash, built-in double ovens, a microwave, and a range, all enhanced by convenient bar top seating. The primary bedroom with ensuite bathroom features dual sinks, a separate tub, and a walk-in shower. 3 additional bedrooms, a full bathroom with dual sinks, and an indoor utility room equipped with tile counters, a sink, and white cabinets complete the interior of this beautiful home. The backyard is designed for both relaxation and entertainment, featuring a covered patio with recessed lighting, a built-in firepit, and a sparkling heated pool with a water feature and spillover spa. Additional amenities include a 3-car garage and the potential for RV parking with a few modifications. Call today
Welcome to this exquisite gated home, where luxury and comfort seamlessly combine. From the moment you arrive, the well-maintained yard immediately enhances the homes inviting curb appeal. This thoughtfully designed split-wing layout offers 4 bedrooms and 2 bathrooms on approx. 2,357 sf. The entry features sturdy wood doors that open into an inviting space highlighted by recessed lighting, ceiling fans, and upgraded tile flooring throughout the living areas. To your left, the dining room provides an ideal setting for gatherings. The great room, featuring a cozy gas stone fireplace with a mantel, is complemented by large windows that frame serene views of the backyard. The adjacent breakfast nook, also with generous windows, allows for casual dining with a view. The kitchen is a dream for any chef, boasting white cabinets, newer stainless appliances, granite countertops with a tile backsplash, built-in double ovens, a microwave, and a range, all enhanced by convenient bar top seating. The primary bedroom with ensuite bathroom features dual sinks, a separate tub, and a walk-in shower. 3 additional bedrooms, a full bathroom with dual sinks, and an indoor utility room equipped with tile counters, a sink, and white cabinets complete the interior of this beautiful home. The backyard is designed for both relaxation and entertainment, featuring a covered patio with recessed lighting, a built-in firepit, and a sparkling heated pool with a water feature and spillover spa. Additional amenities include a 3-car garage and the potential for RV parking with a few modifications. Call today!
Location
State CA
County Kern
Area Bakersfield (93314)
Zoning R1
Interior
Interior Features Granite Counters, Recessed Lighting, Tile Counters
Cooling Central Forced Air
Flooring Carpet, Tile
Fireplaces Type FP in Family Room
Equipment Dishwasher, Disposal, Microwave, Double Oven, Gas Oven, Gas Stove, Gas Range
Appliance Dishwasher, Disposal, Microwave, Double Oven, Gas Oven, Gas Stove, Gas Range
Laundry Inside
Exterior
Parking Features Garage - Two Door
Garage Spaces 3.0
Pool Private, Heated
Roof Type Tile/Clay
Total Parking Spaces 3
Building
Lot Description Sidewalks, Sprinklers In Front, Sprinklers In Rear
Story 1
Sewer Public Sewer
Water Public
Level or Stories 1 Story
Others
Monthly Total Fees $243
Acceptable Financing Submit
Listing Terms Submit
Special Listing Condition Standard
Read Less Info
Want to know what your home might be worth? Contact us for a FREE valuation!

Our team is ready to help you sell your home for the highest possible price ASAP

Bought with General NONMEMBER • NONMEMBER MRML
“If you're looking for a dedicated and knowledgeable real estate professional who will go above and beyond to help you achieve your goals, I'm here to serve you. Contact me today to learn more about how he can assist you with all your real estate needs.”
GET MORE INFORMATION




