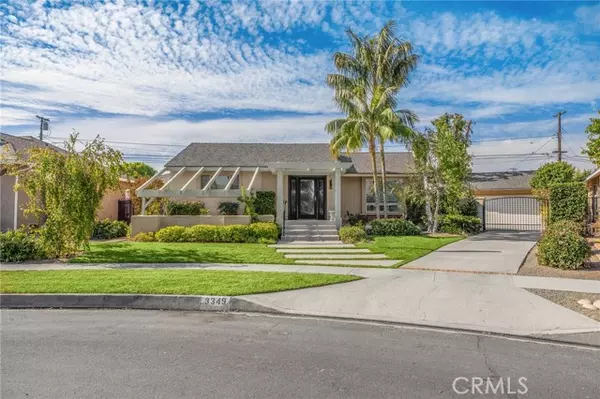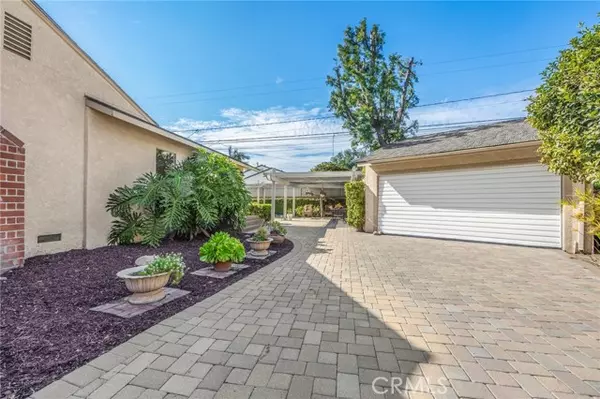For more information regarding the value of a property, please contact us for a free consultation.
Key Details
Sold Price $1,160,000
Property Type Single Family Home
Sub Type Detached
Listing Status Sold
Purchase Type For Sale
Square Footage 1,971 sqft
Price per Sqft $588
MLS Listing ID RS24225989
Sold Date 12/12/24
Style Detached
Bedrooms 3
Full Baths 2
HOA Y/N No
Year Built 1952
Lot Size 7,384 Sqft
Acres 0.1695
Property Description
Exceptional move-in ready home on an oversized lot nestled in the heart of The Plaza. This home exudes warmth and sophistication, featuring a spacious formal living room adorned with a lovely fireplace, plantation shutters, and custom built-in shelving, creating an inviting atmosphere for relaxation and entertaining. The well-appointed kitchen boasts ample counter space and a convenient breakfast bar, seamlessly opening to the family room. The family room is designed for comfort and productivity, complete with a built-in desk area. It overlooks and opens to the serene terrace and beautifully landscaped garden area, perfect for outdoor gatherings and quiet retreats. Elegant gleaming hardwood floors grace the living room, enhancing the homes refined aesthetic, while recessed lighting throughout provides a modern touch. Enjoy year-round comfort with central heating and air, ensuring a pleasant environment in every season. This home features modern conveniences, including copper plumbing, tankless water heater and mostly dual-pane windows that enhance energy efficiency. The detached two-car garage offers additional storage and parking, complemented by a gated private driveway that ensures both security and convenience. Step outside to your quiet backyard oasis, where a lovely terrace awaits, providing a perfect spot for morning coffee or evening relaxation. For the gardening enthusiast, theres ample space behind the garage for a vegetable garden, inviting you to cultivate your own homegrown produce. This stunning property in The Plaza offers a unique blend of comfort, style, an
Exceptional move-in ready home on an oversized lot nestled in the heart of The Plaza. This home exudes warmth and sophistication, featuring a spacious formal living room adorned with a lovely fireplace, plantation shutters, and custom built-in shelving, creating an inviting atmosphere for relaxation and entertaining. The well-appointed kitchen boasts ample counter space and a convenient breakfast bar, seamlessly opening to the family room. The family room is designed for comfort and productivity, complete with a built-in desk area. It overlooks and opens to the serene terrace and beautifully landscaped garden area, perfect for outdoor gatherings and quiet retreats. Elegant gleaming hardwood floors grace the living room, enhancing the homes refined aesthetic, while recessed lighting throughout provides a modern touch. Enjoy year-round comfort with central heating and air, ensuring a pleasant environment in every season. This home features modern conveniences, including copper plumbing, tankless water heater and mostly dual-pane windows that enhance energy efficiency. The detached two-car garage offers additional storage and parking, complemented by a gated private driveway that ensures both security and convenience. Step outside to your quiet backyard oasis, where a lovely terrace awaits, providing a perfect spot for morning coffee or evening relaxation. For the gardening enthusiast, theres ample space behind the garage for a vegetable garden, inviting you to cultivate your own homegrown produce. This stunning property in The Plaza offers a unique blend of comfort, style, and functionality, making it an ideal choice for those seeking a refined living experience. Enjoy concerts in the park at El Dorado Park. Close to Cubberley K-8, convenient freeway access, El Dorado Golf Course, shopping and dining nearby as well as the beach and Second Street mere minutes away.
Location
State CA
County Los Angeles
Area Long Beach (90808)
Zoning LBR1N
Interior
Interior Features Copper Plumbing Full
Cooling Central Forced Air
Flooring Carpet, Laminate, Tile, Wood
Fireplaces Type FP in Living Room
Equipment Dishwasher, Disposal, Dryer, Refrigerator, Washer, Electric Range
Appliance Dishwasher, Disposal, Dryer, Refrigerator, Washer, Electric Range
Exterior
Exterior Feature Stucco, Wood
Parking Features Garage - Single Door
Garage Spaces 2.0
Utilities Available Cable Available, Electricity Connected, Natural Gas Connected, Phone Available, Sewer Connected, Water Connected
Total Parking Spaces 5
Building
Lot Description Curbs, Sidewalks, Sprinklers In Front, Sprinklers In Rear
Story 1
Lot Size Range 4000-7499 SF
Sewer Public Sewer
Water Public
Architectural Style Traditional
Level or Stories 1 Story
Others
Monthly Total Fees $38
Acceptable Financing Cash, Conventional, Cash To New Loan, Submit
Listing Terms Cash, Conventional, Cash To New Loan, Submit
Special Listing Condition Standard
Read Less Info
Want to know what your home might be worth? Contact us for a FREE valuation!

Our team is ready to help you sell your home for the highest possible price ASAP

Bought with Lewis Ebersole • Re/Max R. E. Specialists
“If you're looking for a dedicated and knowledgeable real estate professional who will go above and beyond to help you achieve your goals, I'm here to serve you. Contact me today to learn more about how he can assist you with all your real estate needs.”
GET MORE INFORMATION




