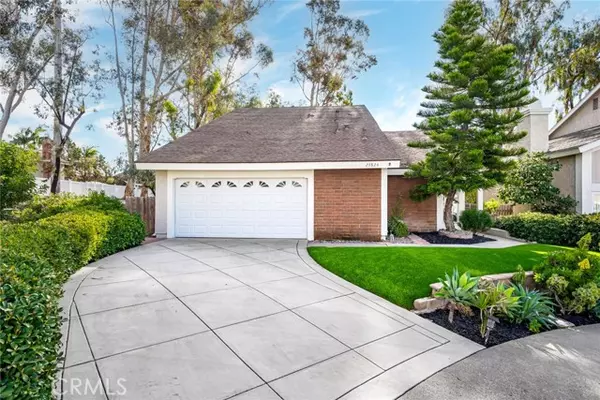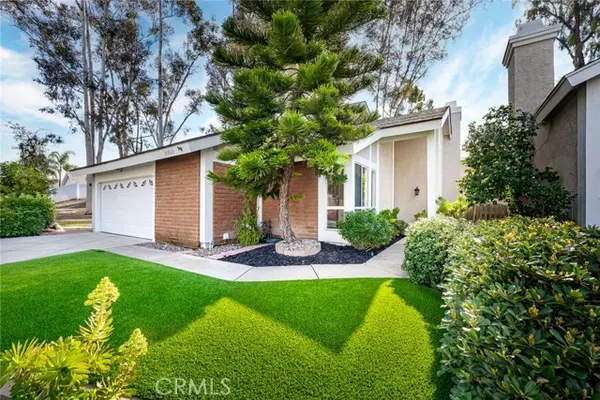For more information regarding the value of a property, please contact us for a free consultation.
Key Details
Sold Price $1,225,000
Property Type Single Family Home
Sub Type Detached
Listing Status Sold
Purchase Type For Sale
Square Footage 2,175 sqft
Price per Sqft $563
MLS Listing ID OC24023026
Sold Date 12/17/24
Style Detached
Bedrooms 4
Full Baths 3
Construction Status Updated/Remodeled
HOA Fees $248/mo
HOA Y/N Yes
Year Built 1977
Lot Size 3,200 Sqft
Acres 0.0735
Lot Dimensions 3200
Property Description
Beautiful 4BR/3BA home located at the end of a short cul-de-sac, just steps to a playground in the tranquil Timberline community! Brand new upgrades include interior and exterior paint, luxury vinyl plank flooring throughout, remodeled showers, contemporary light fixtures and door hardware. Newer artificial turf in front yard as well. Just off the entry is a highly sought-after main floor bedroom with double doors and private entrance to full bathroom with walk-in shower. The formal living room is light and bright with two-story ceilings and gas fireplace, large sliding doors open to the back yard. The adjacent dining room and upgraded quartz bar area are also light filled. The family room is open to the kitchen and has sliding door access to the backyard as well. Upstairs is the second full bath with a shower/tub combo and single vanity; large linen closet in hallway between the two secondary bedrooms. Both rooms have mirrored closet doors and feel private with views of Saddleback mountain and the common area with mature eucalyptus trees. NO HOME NEXT TO YOU on this side! The primary bedroom has a new ceiling fan and large walk-in closet with shelving. The en suite bathroom has a double-sink vanity, separate dry vanity area, and remodeled shower with contemporary tile and new shower door. The backyard's new landscaping is low-maintenance. Tucked back in the neighborhood, only two homes from the enclosed playground and a short distance to the community pools, volleyball court and swings. This home is ideally located close to shopping, restaurants, the 5 freeway, Los Alisos
Beautiful 4BR/3BA home located at the end of a short cul-de-sac, just steps to a playground in the tranquil Timberline community! Brand new upgrades include interior and exterior paint, luxury vinyl plank flooring throughout, remodeled showers, contemporary light fixtures and door hardware. Newer artificial turf in front yard as well. Just off the entry is a highly sought-after main floor bedroom with double doors and private entrance to full bathroom with walk-in shower. The formal living room is light and bright with two-story ceilings and gas fireplace, large sliding doors open to the back yard. The adjacent dining room and upgraded quartz bar area are also light filled. The family room is open to the kitchen and has sliding door access to the backyard as well. Upstairs is the second full bath with a shower/tub combo and single vanity; large linen closet in hallway between the two secondary bedrooms. Both rooms have mirrored closet doors and feel private with views of Saddleback mountain and the common area with mature eucalyptus trees. NO HOME NEXT TO YOU on this side! The primary bedroom has a new ceiling fan and large walk-in closet with shelving. The en suite bathroom has a double-sink vanity, separate dry vanity area, and remodeled shower with contemporary tile and new shower door. The backyard's new landscaping is low-maintenance. Tucked back in the neighborhood, only two homes from the enclosed playground and a short distance to the community pools, volleyball court and swings. This home is ideally located close to shopping, restaurants, the 5 freeway, Los Alisos Intermediate School, Heroes Park and the Lake Forest Golf and Practice Center.
Location
State CA
County Orange
Area Oc - Mission Viejo (92691)
Interior
Interior Features Attic Fan, Granite Counters, Pantry, Recessed Lighting, Two Story Ceilings, Unfurnished
Cooling Central Forced Air
Flooring Linoleum/Vinyl
Fireplaces Type FP in Living Room, Gas
Equipment Dishwasher, Disposal, Microwave, 6 Burner Stove, Double Oven
Appliance Dishwasher, Disposal, Microwave, 6 Burner Stove, Double Oven
Laundry Garage
Exterior
Exterior Feature Stucco
Parking Features Garage
Garage Spaces 2.0
Fence Wood
Pool Community/Common
Utilities Available Cable Available, Electricity Available, Natural Gas Connected, Sewer Connected, Water Connected
View Mountains/Hills, Neighborhood
Roof Type Composition
Total Parking Spaces 4
Building
Lot Description Cul-De-Sac, Curbs, Sidewalks, Landscaped
Story 2
Lot Size Range 1-3999 SF
Sewer Public Sewer
Water Public
Architectural Style Traditional
Level or Stories 2 Story
Construction Status Updated/Remodeled
Others
Monthly Total Fees $249
Acceptable Financing Cash, Conventional, Cash To New Loan
Listing Terms Cash, Conventional, Cash To New Loan
Special Listing Condition Standard
Read Less Info
Want to know what your home might be worth? Contact us for a FREE valuation!

Our team is ready to help you sell your home for the highest possible price ASAP

Bought with NON LISTED OFFICE
“If you're looking for a dedicated and knowledgeable real estate professional who will go above and beyond to help you achieve your goals, I'm here to serve you. Contact me today to learn more about how he can assist you with all your real estate needs.”
GET MORE INFORMATION




