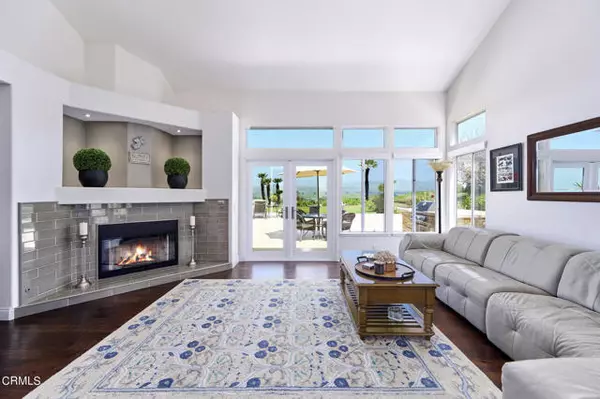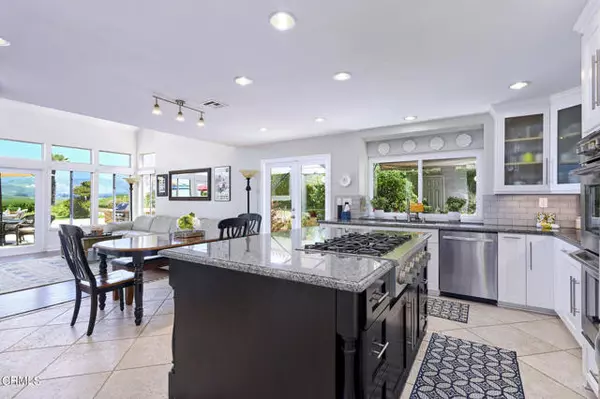For more information regarding the value of a property, please contact us for a free consultation.
Key Details
Sold Price $2,100,000
Property Type Single Family Home
Sub Type Detached
Listing Status Sold
Purchase Type For Sale
Square Footage 3,901 sqft
Price per Sqft $538
MLS Listing ID V1-24821
Sold Date 12/19/24
Style Detached
Bedrooms 5
Full Baths 4
HOA Fees $295/mo
HOA Y/N Yes
Year Built 1989
Lot Size 0.529 Acres
Acres 0.5285
Property Description
Welcome to this highly desirable Country Club Terrace gem! This absolutely stunning 5 bed/4 bath home not only has incredible panoramic mountain and orchard views, but also a highly desirable ground floor primary bedroom. The layout could not be anymore exquisite- in many ways with all the prime essential rooms on the ground level- it can easily function as a single-story home. On the ground level, you will find the primary and two additional bedrooms- including an in-law's quarters with a full ensuite bathroom and its own private patio, plus an additional 2 more bedrooms and an expansive bonus room upstairs. The amazing layout of this home allows for huge double-height ceilings in many of the rooms- including the living room, dining room, primary bedroom, and family room. This incredible design trait enhances the already expansive feeling created by the amazing views outdoors. In the kitchen, you will not only find expansive areas to cook and entertain- the island was carefully crafted to have the range look onto the unbelievable mountain views- making it one of the most amazing places you could ever cook to! The upgraded chef's kitchen opens to the large bright family room and breakfast area and patio for open floorplan indoor/outdoor living. The kitchen also includes granite counter tops, Kenmore Pro stainless steel appliances, a walk-in pantry, and an adjacent full bar that opens up to the living room and dining room for one of the most perfect entertaining layouts you could imagine. The view-filled primary bedroom features double height ceilings, a double sided firepla
Welcome to this highly desirable Country Club Terrace gem! This absolutely stunning 5 bed/4 bath home not only has incredible panoramic mountain and orchard views, but also a highly desirable ground floor primary bedroom. The layout could not be anymore exquisite- in many ways with all the prime essential rooms on the ground level- it can easily function as a single-story home. On the ground level, you will find the primary and two additional bedrooms- including an in-law's quarters with a full ensuite bathroom and its own private patio, plus an additional 2 more bedrooms and an expansive bonus room upstairs. The amazing layout of this home allows for huge double-height ceilings in many of the rooms- including the living room, dining room, primary bedroom, and family room. This incredible design trait enhances the already expansive feeling created by the amazing views outdoors. In the kitchen, you will not only find expansive areas to cook and entertain- the island was carefully crafted to have the range look onto the unbelievable mountain views- making it one of the most amazing places you could ever cook to! The upgraded chef's kitchen opens to the large bright family room and breakfast area and patio for open floorplan indoor/outdoor living. The kitchen also includes granite counter tops, Kenmore Pro stainless steel appliances, a walk-in pantry, and an adjacent full bar that opens up to the living room and dining room for one of the most perfect entertaining layouts you could imagine. The view-filled primary bedroom features double height ceilings, a double sided fireplace, a large primary bathroom with separate bathtub and shower areas, an expansive double vanity, skylights, and a large walk-in closet. The backyard has a large patio with plenty of room to entertain at a large scale with ample privacy. There is a built-in BBQ area, multiple eating areas, large side yards, and a 3 car garage as well. This is one of the most covetable addresses in the Las Posas Estates area- walking distance to the Las Posas Estate Country Club with the privacy and security of being one of the area's only gated communities. Wake up everyday to some of the most panoramic sunrises and relax in the evening with sunset views that paint the mountains and groves below. This home has the ability to morph from a tranquil retreat to the perfect gathering place. This is one of the area's most in demand neighborhoods, ready for you to call home.
Location
State CA
County Ventura
Area Camarillo (93010)
Interior
Interior Features Bar, Pantry, Recessed Lighting, Stone Counters, Tile Counters, Wet Bar
Heating Natural Gas
Cooling Central Forced Air, Gas
Flooring Tile, Wood
Fireplaces Type FP in Family Room, FP in Living Room, Gas, Decorative, Two Way
Equipment Dishwasher, Microwave, Double Oven, Gas Stove, Barbecue, Water Line to Refr
Appliance Dishwasher, Microwave, Double Oven, Gas Stove, Barbecue, Water Line to Refr
Laundry Laundry Room
Exterior
Garage Spaces 3.0
View Golf Course, Mountains/Hills, Panoramic, City Lights
Roof Type Tile/Clay
Total Parking Spaces 3
Building
Lot Description Cul-De-Sac, Landscaped, Sprinklers In Front, Sprinklers In Rear
Sewer Public Sewer
Water Public
Architectural Style Mediterranean/Spanish
Level or Stories 2 Story
Others
Monthly Total Fees $295
Acceptable Financing Cash, Cash To New Loan
Listing Terms Cash, Cash To New Loan
Special Listing Condition Standard
Read Less Info
Want to know what your home might be worth? Contact us for a FREE valuation!

Our team is ready to help you sell your home for the highest possible price ASAP

Bought with Eva Reber • RE/MAX One
“If you're looking for a dedicated and knowledgeable real estate professional who will go above and beyond to help you achieve your goals, I'm here to serve you. Contact me today to learn more about how he can assist you with all your real estate needs.”
GET MORE INFORMATION




