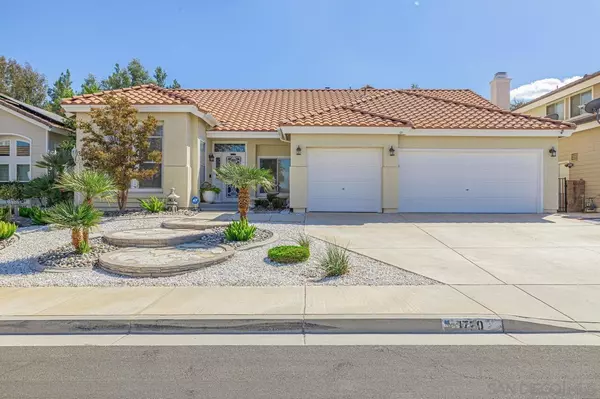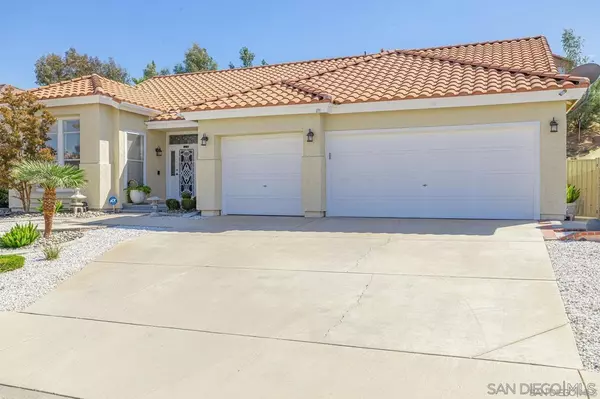For more information regarding the value of a property, please contact us for a free consultation.
Key Details
Sold Price $540,000
Property Type Single Family Home
Sub Type Detached
Listing Status Sold
Purchase Type For Sale
Square Footage 1,891 sqft
Price per Sqft $285
MLS Listing ID 240022217
Sold Date 12/20/24
Style Detached
Bedrooms 3
Full Baths 2
HOA Y/N No
Year Built 1992
Lot Size 8,124 Sqft
Acres 0.19
Property Description
GORGEOUS, IMMACULATE SINGLE STORY HOME IN QUIET, WELL MAINTAINED NEIGHBORHOOD! ORIGINAL OWNERS! TILE FLOORING IN ENTRYWAY AND BATHROOMS, LAMINATE MAHOGANY WOOD FLOORING IN DINING ROOM, LIVING ROOM, KITCHEN AND HALLWAY, CARPET IN FAMILY ROOM AND BEDROOMS, WALK-IN CLOSET IN MASTER BEDROOM, BAY WINDOW IN KITCHEN, DUAL PANE WINDOWS, GAS FIREPLACE IN LIVING ROOM, LAUNDRY ROOM, VAULTED CEILINGS, PEACEFUL BACKYARD WITH POND, NEW EXERCISE POOL AND JACUZZI, LOW MAINTENANCE FRONT AND BACK YARDS, SOLAR PANELS WITH BACK-UP BATTERY INCLUDED, CENTRAL A/C AND HEAT, SECURITY SCREEN FRONT DOOR, SECURITY CAMERAS, ALARM SYSTEM, 3 CAR GARAGE, VERY WELL MAINTAINED HOME!
GORGEOUS, IMMACULATE SINGLE STORY HOME IN QUIET, WELL MAINTAINED NEIGHBORHOOD! ORIGINAL OWNERS! TILE FLOORING IN ENTRYWAY AND BATHROOMS, LAMINATE MAHOGANY WOOD FLOORING IN DINING ROOM, LIVING ROOM, KITCHEN AND HALLWAY, CARPET IN FAMILY ROOM AND BEDROOMS, WALK-IN CLOSET IN MASTER BEDROOM, BAY WINDOW IN KITCHEN, DUAL PANE WINDOWS, GAS FIREPLACE IN LIVING ROOM, LAUNDRY ROOM, VAULTED CEILINGS, PEACEFUL BACKYARD WITH POND, NEW EXERCISE POOL AND JACUZZI, LOW MAINTENANCE FRONT AND BACK YARDS, SOLAR PANELS WITH BACK-UP BATTERY INCLUDED, CENTRAL A/C AND HEAT, SECURITY SCREEN FRONT DOOR, SECURITY CAMERAS, ALARM SYSTEM, 3 CAR GARAGE, VERY WELL MAINTAINED HOME!
Location
State CA
County Los Angeles
Area Palmdale (93551)
Rooms
Family Room 13X16
Master Bedroom 14X14
Bedroom 2 10X10
Bedroom 3 14X10
Living Room 16X13
Dining Room 11X12
Kitchen 18X11
Interior
Heating Natural Gas
Cooling Central Forced Air
Fireplaces Number 1
Fireplaces Type FP in Living Room, Gas
Equipment Dishwasher, Disposal, Dryer, Microwave, Pool/Spa/Equipment, Range/Oven, Solar Panels, Washer
Appliance Dishwasher, Disposal, Dryer, Microwave, Pool/Spa/Equipment, Range/Oven, Solar Panels, Washer
Laundry Laundry Room
Exterior
Exterior Feature Stucco
Parking Features Attached
Garage Spaces 3.0
Fence Excellent Condition
Pool Below Ground
Roof Type Tile/Clay
Total Parking Spaces 6
Building
Story 1
Lot Size Range 7500-10889 SF
Sewer Sewer Connected
Water Meter on Property
Level or Stories 1 Story
Others
Ownership Fee Simple
Acceptable Financing Cash, Conventional, FHA, VA
Listing Terms Cash, Conventional, FHA, VA
Pets Allowed Yes
Read Less Info
Want to know what your home might be worth? Contact us for a FREE valuation!

Our team is ready to help you sell your home for the highest possible price ASAP

Bought with Anna Aleksanyan • Compass
“If you're looking for a dedicated and knowledgeable real estate professional who will go above and beyond to help you achieve your goals, I'm here to serve you. Contact me today to learn more about how he can assist you with all your real estate needs.”
GET MORE INFORMATION




