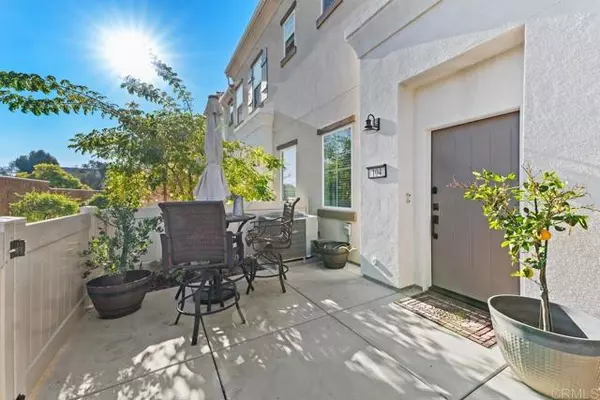For more information regarding the value of a property, please contact us for a free consultation.
Key Details
Sold Price $745,000
Property Type Condo
Listing Status Sold
Purchase Type For Sale
Square Footage 1,460 sqft
Price per Sqft $510
MLS Listing ID NDP2410405
Sold Date 01/13/25
Style All Other Attached
Bedrooms 3
Full Baths 2
Half Baths 1
HOA Fees $338/mo
HOA Y/N Yes
Year Built 2021
Property Description
This modern two-story townhome-built in 2021, offers the perfect blend of design, functionality, and convenience. Situated in a VA-approved, 24 unit community, it features an open floor plan, an attached two-car garage, and an array of desirable upgrades. The main level boasts recessed lighting and vinyl plank flooring for a sleek and durable finish. The kitchen showcases quartz countertops, a subway tile backsplash, stainless steel appliances, pendant lighting, and white cabinets. All bedrooms conveniently located upstairs. The spacious primary suite includes a walk-in closet and an en-suite bath with dual sinks, while two additional bedrooms are located on the opposite side for added privacy. Finally, the laundry room completes the upper level. This energy-efficient home comes with fully owned solar panels, a whole house fan, smart thermostats, Simplysafe Security System and Video Doorbell. Outdoor living is enhanced by a spacious front patio overlooking the courtyard, perfect for gardening, relaxing, or entertaining. Located in San Marcos, this home is located near parks, top-rated schools, shopping, dining, and easy access to Highway 78 and Interstate 15. With its modern design, durable finishes, and prime location, this home offers a seamless blend of comfort and style. Schedule your showing today!
This modern two-story townhome-built in 2021, offers the perfect blend of design, functionality, and convenience. Situated in a VA-approved, 24 unit community, it features an open floor plan, an attached two-car garage, and an array of desirable upgrades. The main level boasts recessed lighting and vinyl plank flooring for a sleek and durable finish. The kitchen showcases quartz countertops, a subway tile backsplash, stainless steel appliances, pendant lighting, and white cabinets. All bedrooms conveniently located upstairs. The spacious primary suite includes a walk-in closet and an en-suite bath with dual sinks, while two additional bedrooms are located on the opposite side for added privacy. Finally, the laundry room completes the upper level. This energy-efficient home comes with fully owned solar panels, a whole house fan, smart thermostats, Simplysafe Security System and Video Doorbell. Outdoor living is enhanced by a spacious front patio overlooking the courtyard, perfect for gardening, relaxing, or entertaining. Located in San Marcos, this home is located near parks, top-rated schools, shopping, dining, and easy access to Highway 78 and Interstate 15. With its modern design, durable finishes, and prime location, this home offers a seamless blend of comfort and style. Schedule your showing today!
Location
State CA
County San Diego
Area San Marcos (92069)
Zoning Residentia
Interior
Cooling Central Forced Air, Whole House Fan
Exterior
Garage Spaces 2.0
View Courtyard
Total Parking Spaces 2
Building
Lot Description Sidewalks
Story 2
Sewer Public Sewer
Level or Stories 2 Story
Schools
Elementary Schools San Marcos Unified School District
Middle Schools San Marcos Unified School District
High Schools San Marcos Unified School District
Others
Monthly Total Fees $432
Acceptable Financing Cash, Conventional, VA
Listing Terms Cash, Conventional, VA
Special Listing Condition Standard
Read Less Info
Want to know what your home might be worth? Contact us for a FREE valuation!

Our team is ready to help you sell your home for the highest possible price ASAP

Bought with Brian Anthony Lopez • Thrive Capital Group Inc.
“If you're looking for a dedicated and knowledgeable real estate professional who will go above and beyond to help you achieve your goals, I'm here to serve you. Contact me today to learn more about how he can assist you with all your real estate needs.”
GET MORE INFORMATION




