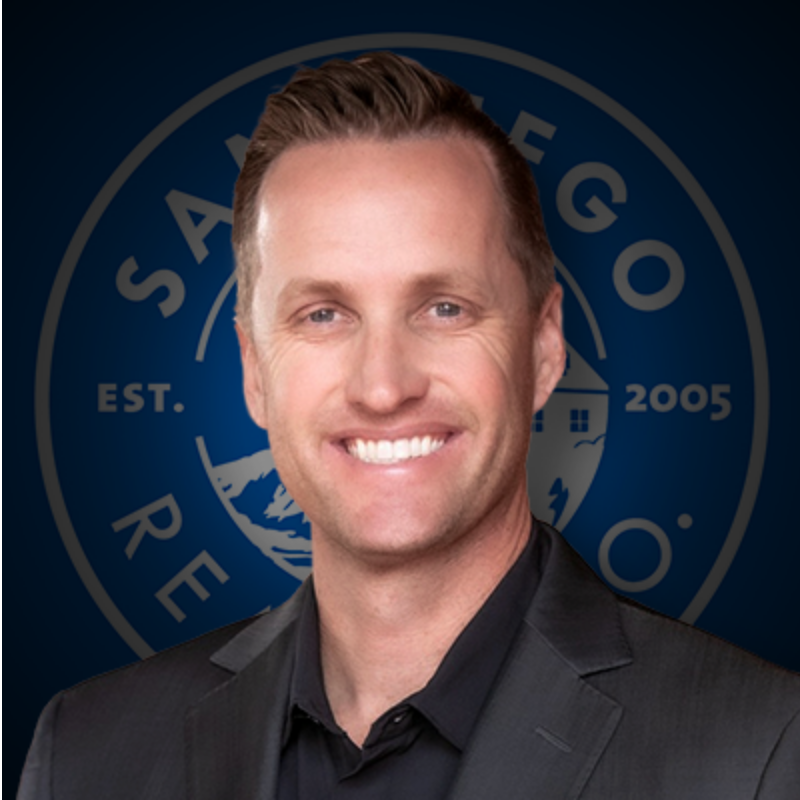For more information regarding the value of a property, please contact us for a free consultation.
Key Details
Sold Price $6,099,290
Property Type Single Family Home
Sub Type Detached
Listing Status Sold
Purchase Type For Sale
Square Footage 7,500 sqft
Price per Sqft $813
MLS Listing ID NDP2500864
Sold Date 03/25/25
Style Detached
Bedrooms 5
Full Baths 4
Half Baths 2
HOA Fees $625/mo
HOA Y/N Yes
Year Built 2008
Lot Size 3.510 Acres
Acres 3.51
Property Sub-Type Detached
Property Description
Nestled within the premier guard-gated community of Wildflower Estates in Olivenhain, this exquisite custom estate showcases timeless design and exceptional craftsmanship. Spanning approximately 7,500 square feet and set on a sprawling 3.5-acre canyon-view lot, this home offers an unparalleled blend of luxury and functionality. This property features a charming courtyard entry and includes an attached guest house. The gourmet chefs kitchen includes top-tier Miele and Thermador appliances, and the breathtaking great room impresses with soaring vaulted ceilings and exposed wood trusses. The thoughtfully designed layout includes a first-floor primary suite, gym, dance room, home theater, and a covered loggia for seamless indoor-outdoor living. The backyard is a private oasis complete with a solar-heated Pebble Tec beach-entry pool and spa with a slide, an outdoor cabana with a kitchen and BBQ, a putting green, a fruit tree orchard, raised garden beds, and a chicken coop. Additional highlights include an oversized three-car garage with a high roof bay for a sprinter van or RV, Tesla batteries for backup power, and a wealth of premium features that cater to comfort and sustainability. This is truly a one-of-a-kind property offering luxury living in one of Olivenhains most sought-after neighborhoods.
Nestled within the premier guard-gated community of Wildflower Estates in Olivenhain, this exquisite custom estate showcases timeless design and exceptional craftsmanship. Spanning approximately 7,500 square feet and set on a sprawling 3.5-acre canyon-view lot, this home offers an unparalleled blend of luxury and functionality. This property features a charming courtyard entry and includes an attached guest house. The gourmet chefs kitchen includes top-tier Miele and Thermador appliances, and the breathtaking great room impresses with soaring vaulted ceilings and exposed wood trusses. The thoughtfully designed layout includes a first-floor primary suite, gym, dance room, home theater, and a covered loggia for seamless indoor-outdoor living. The backyard is a private oasis complete with a solar-heated Pebble Tec beach-entry pool and spa with a slide, an outdoor cabana with a kitchen and BBQ, a putting green, a fruit tree orchard, raised garden beds, and a chicken coop. Additional highlights include an oversized three-car garage with a high roof bay for a sprinter van or RV, Tesla batteries for backup power, and a wealth of premium features that cater to comfort and sustainability. This is truly a one-of-a-kind property offering luxury living in one of Olivenhains most sought-after neighborhoods.
Location
State CA
County San Diego
Area Encinitas (92024)
Zoning R-1:SINGLE
Interior
Cooling Central Forced Air
Fireplaces Type FP in Family Room, FP in Living Room
Laundry Laundry Room
Exterior
Garage Spaces 3.0
Pool Below Ground, Private, Solar Heat, Gunite, Heated, Pebble, Waterfall
Community Features Horse Trails
Complex Features Horse Trails
View Mountains/Hills, Panoramic, Valley/Canyon
Total Parking Spaces 3
Building
Lot Description Cul-De-Sac, Curbs
Story 2
Lot Size Range 2+ to 4 AC
Level or Stories 2 Story
Schools
Elementary Schools Encinitas Union School District
Others
Monthly Total Fees $625
Acceptable Financing Cash, Conventional, VA
Listing Terms Cash, Conventional, VA
Special Listing Condition Standard
Read Less Info
Want to know what your home might be worth? Contact us for a FREE valuation!

Our team is ready to help you sell your home for the highest possible price ASAP

Bought with Connie Pittard • Pacific Sotheby's Int'l Realty
“If you're looking for a dedicated and knowledgeable real estate professional who will go above and beyond to help you achieve your goals, I'm here to serve you. Contact me today to learn more about how he can assist you with all your real estate needs.”
GET MORE INFORMATION




